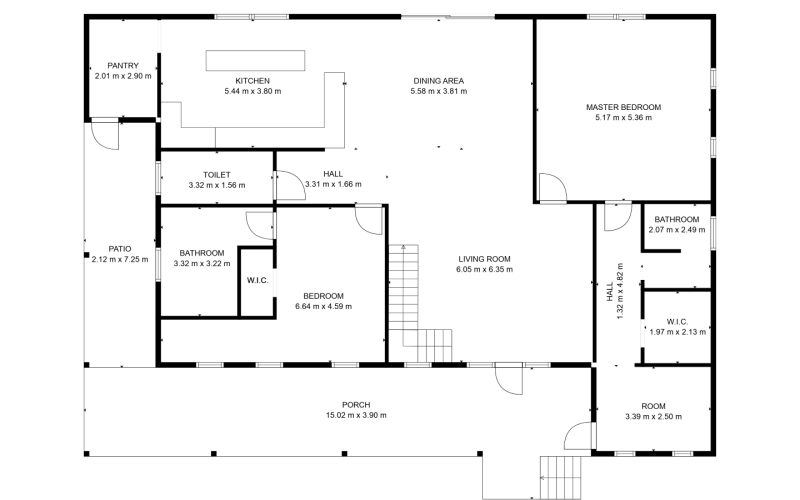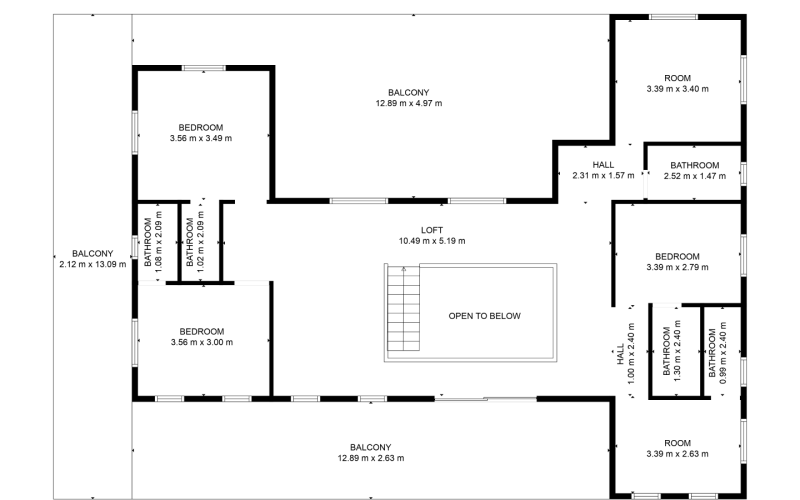Very spacious house under construction, located at the beginning of Rincon. The house with no less than 7 bedrooms has a built-up area of over 3,607 sq.ft (335 m2) and is wind- and waterproof. A lot of material for finishing is already present. Attached we have an impression of what the house could look like in a completed state.
Layout
At the beginning of Rincon, opposite the socker field, is Bario Santa Maria. This is a small residential area with beautiful views of rural areas. This house is on the outer edge and is waiting to be finished. This large 2-storey house has no 7 bedrooms and a large roof terrace. Perfect for people who would like to go for it and make something beautiful out of it. The materials from Brazil, such as porcelain floor tiles and large kitchen, are already ready for further processing.
You enter the house through the covered L-shaped porch. The first thing you notice is the loft with a view of the 2nd floor. The hall flows into the living room with sliding doors to the backyard. The kitchen is also located at the rear with a separate utility room. This spacious utility room has an outside door to the covered porch. On the ground floor there are two bedrooms, on either side of the living room. The primary bedroom is very spacious and could even be used as an apartment. This part of the house also has a walk-in closet, bathroom and a storage room, hobby room or office (with private entrance). The other bedroom also has its own bathroom. Every bathroom has its own toilet. There is also a guest toilet on the ground floor available.
On the upper floor there are a 5 more bedrooms, 2 on the left and 3 on the right. The design is such that each bedroom can have its own bathroom. Above the living room is a large U-shaped roof terrace with a view of a Rincon football field on one side and a view of the rural area with the east coast in the distance on the other. Together they provide 1,517 sq.ft (141 m2) of great outdoor living.
The house is built on a plot of 8,030 sq.ft (746 m2) of leasehold land and is located on the outskirts of Rincon. In addition to the exceptionally spacious house, there is also plenty of outdoor living space.
Technical details
House: 3,607 sq.ft (335 m2)
Long Lease Land: 8,030 sq.ft (746 m2)
Covered terrace: 753 sq.ft (70 m2)
Terrace upstairs: 1,517 sq.ft (141 m2)
Electricity: 110 & 220 Volt
Surroundings
The center of Rincon is 2 minutes by car, downtown Kralendijk is 15 minutes away. In this rural area you can still live quietly and the outdoors is central.
Unique details
+ House under construction
+ Rural location
+ Approximately 15 minutes from Kralendijk
+ Very spacious house
Destination plan
View zoning plan: Ruimtelijk Ontwikkelingsplan Bonaire
Read zoning plan description: Woongebied-I (Dutch only)
-
Impression how to finish Kaya Begonia 2
-
Kaya Begonia 2 - Rincon
Kaya Begonia 2 - Rincon
2 Kaya Begonia
(€ 346.600)
Very spacious house under construction, located at the beginning of Rincon. The house with no less than 7 bedrooms has a built-up area of over 3,607 sq.ft (335 m2) and is wind- and waterproof. A lot of material for finishing is already present. Attached we have an impression of what the house could look like in a completed state.
Layout
At the beginning of Rincon, opposite the socker field, is Bario Santa Maria. This is a small residential area with beautiful views of rural areas. This house is on the outer edge and is waiting to be finished. This large 2-storey house has no 7 bedrooms and a large roof terrace. Perfect for people who would like to go for it and make something beautiful out of it. The materials from Brazil, such as porcelain floor tiles and large kitchen, are already ready for further processing.
You enter the house through the covered L-shaped porch. The first thing you notice is the loft with a view of the 2nd floor. The hall flows into the living room with sliding doors to the backyard. The kitchen is also located at the rear with a separate utility room. This spacious utility room has an outside door to the covered porch. On the ground floor there are two bedrooms, on either side of the living room. The primary bedroom is very spacious and could even be used as an apartment. This part of the house also has a walk-in closet, bathroom and a storage room, hobby room or office (with private entrance). The other bedroom also has its own bathroom. Every bathroom has its own toilet. There is also a guest toilet on the ground floor available.
On the upper floor there are a 5 more bedrooms, 2 on the left and 3 on the right. The design is such that each bedroom can have its own bathroom. Above the living room is a large U-shaped roof terrace with a view of a Rincon football field on one side and a view of the rural area with the east coast in the distance on the other. Together they provide 1,517 sq.ft (141 m2) of great outdoor living.
The house is built on a plot of 8,030 sq.ft (746 m2) of leasehold land and is located on the outskirts of Rincon. In addition to the exceptionally spacious house, there is also plenty of outdoor living space.
Technical details
House: 3,607 sq.ft (335 m2)
Long Lease Land: 8,030 sq.ft (746 m2)
Covered terrace: 753 sq.ft (70 m2)
Terrace upstairs: 1,517 sq.ft (141 m2)
Electricity: 110 & 220 Volt
Surroundings
The center of Rincon is 2 minutes by car, downtown Kralendijk is 15 minutes away. In this rural area you can still live quietly and the outdoors is central.
Unique details
+ House under construction
+ Rural location
+ Approximately 15 minutes from Kralendijk
+ Very spacious house
Destination plan
View zoning plan: Ruimtelijk Ontwikkelingsplan Bonaire
Read zoning plan description: Woongebied-I (Dutch only)
- Brochure Kaya Begonia 2 (NL) (2.7MB)
- Brochure Kaya Begonia 2 (EN) (2.7MB)
- Floorplan ground floor (64.7KB)
- Floorplan top floor (65.6KB)
Kaya L.D. Gerharts 20, Kralendijk
Bonaire - Dutch Caribbean
Tel (Bonaire): +599 717 5539
Tel (Netherlands): +31 (0) 85 888 0508
Office hours: 08:30 - 17:30
Closed on: Saturday and Sunday





































