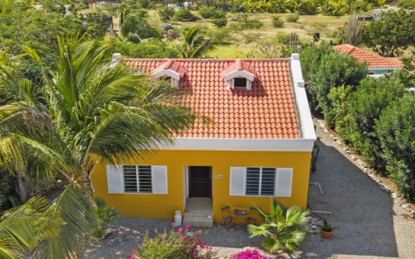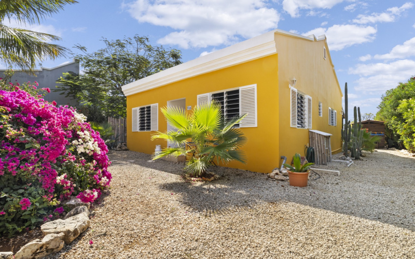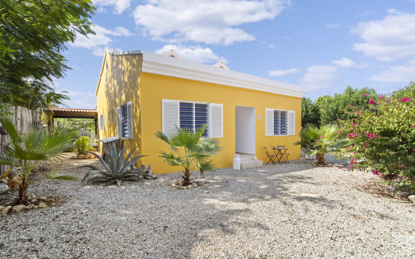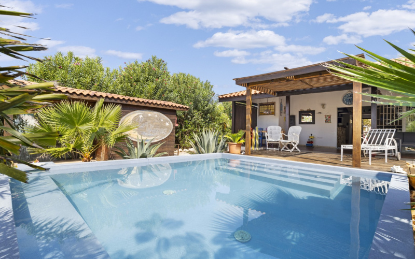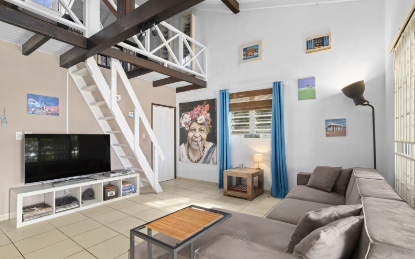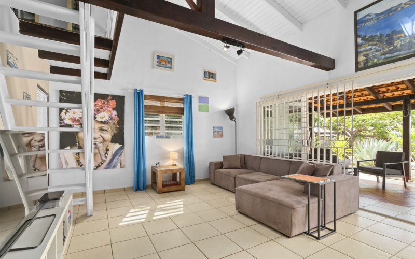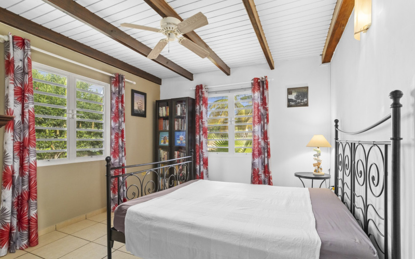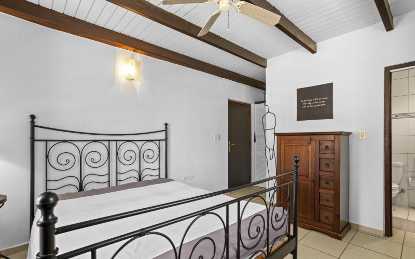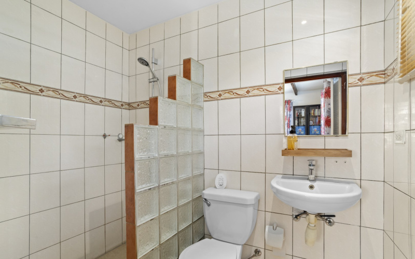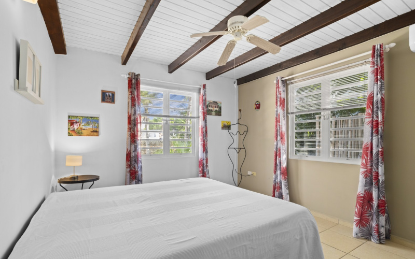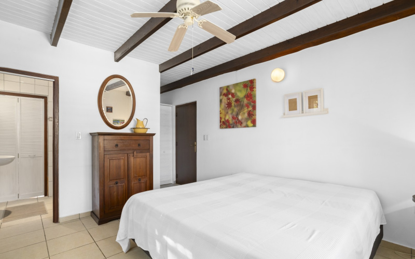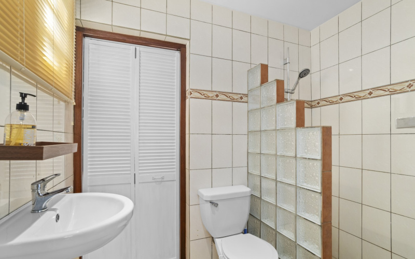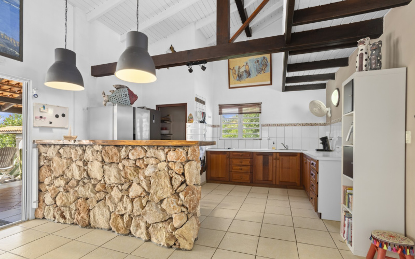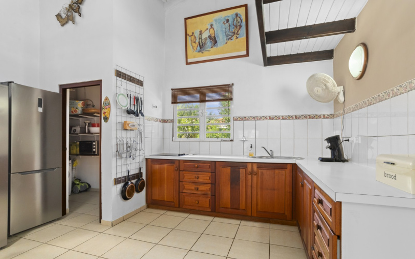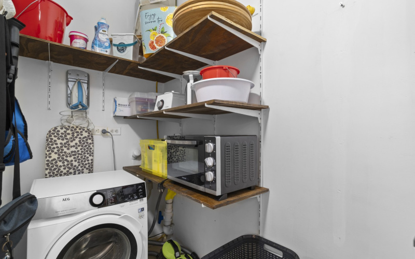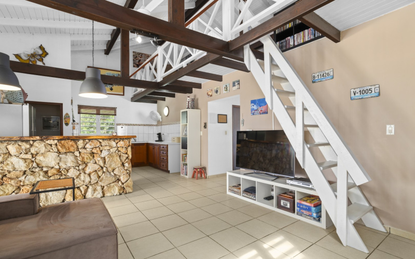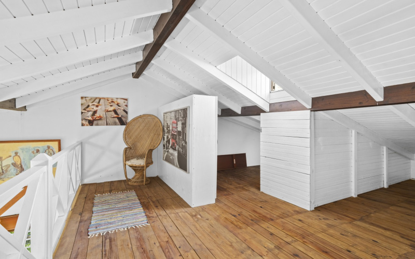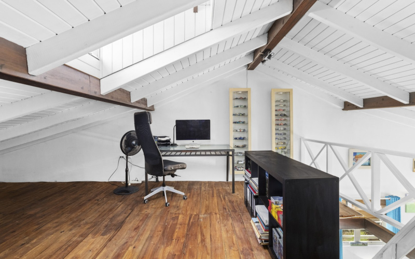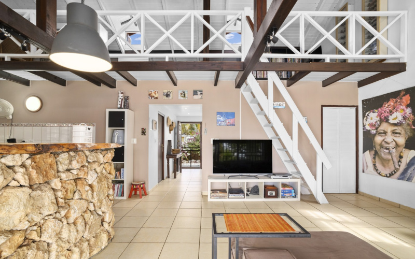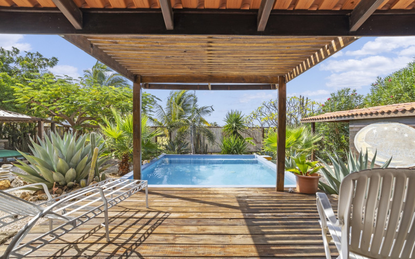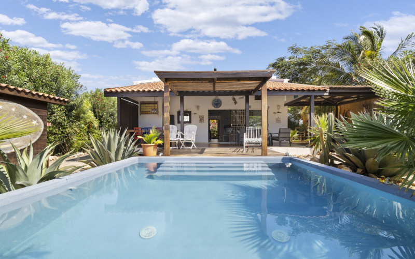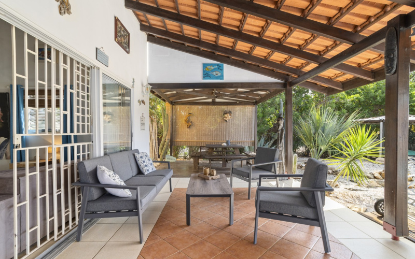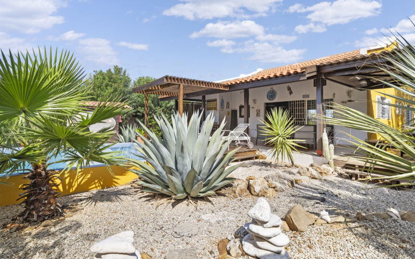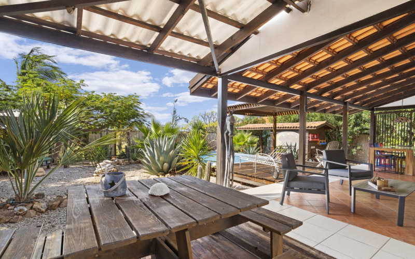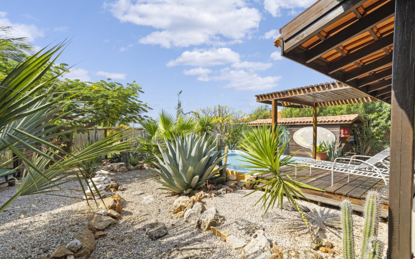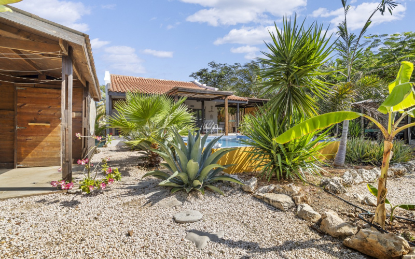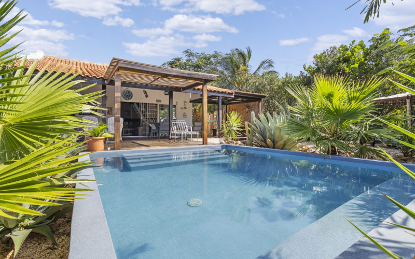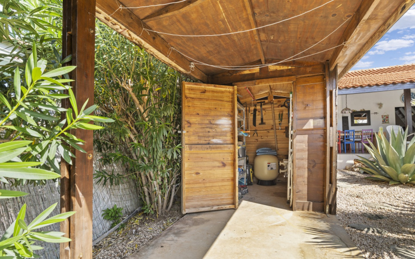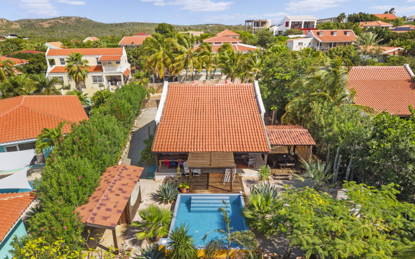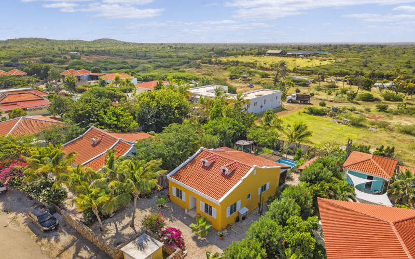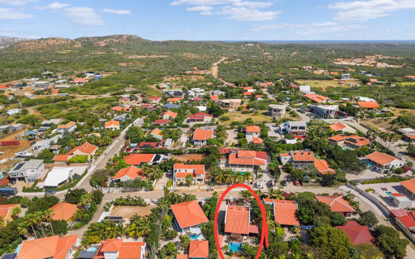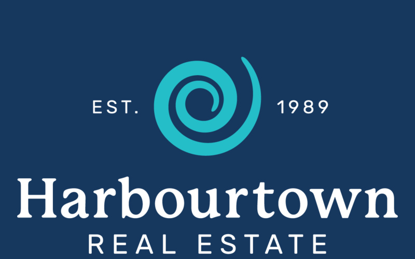This charming home, built in an authentic style, features 2 bedrooms, 2 bathrooms, and a spacious magnesium pool, all nestled in the tranquil neighborhood of Lagoen Hill. The mature garden, overlooking a palm tree nursery, offers exceptional privacy. At the rear of the property, multiple porches and verandas provide the perfect setting to relax and enjoy the peaceful surroundings.
Layout
Built in 2008, this home is situated in a well-established residential area with paved roads. Located in the quieter, back section of the neighborhood, it benefits from minimal traffic. Upon entering the property, you are welcomed by tall palm trees and vibrant tropical plants.
Inside, the hallway leads to two spacious bedrooms, each with an en-suite bathroom and toilet. The guest bathroom is also accessible from the living area, making it convenient for visitors. All traditional air conditioning units were replaced in 2023.
The rear of the home features a compact yet airy living room with high ceilings and an open staircase leading to the mezzanine. The original kitchen, with solid wood elements and a light-colored countertop, includes a utility room with a washing machine connection and extra storage. Hot water is supplied via a boiler in the utility room. A sliding door seamlessly connects the living area to the covered porch.
The generous mezzanine, with a total floor area of 47 square meters, provides ample space for a home office, extra storage, or even an additional bedroom.
The magnesium pool, measuring 5 by 4 meters, is perfect for relaxing with friends and family. A second porch on the left side of the house further extends the living space and is ideally positioned to catch the breeze. The mature garden, filled with native plants and trees, is equipped with a drip irrigation system connected to gray water.
In short, this well-maintained and move-in-ready home is a beautiful blend of traditional charm and modern comfort.
Technical details
- All windows are fitted with aluminum shutters and insect screens.
- Window frames were replaced in 2022.
- Partial interior and exterior painting was completed in 2025.
- Both 110V and 220V power supply are available.
- Pool coating was renewed in 2023.
- Ground floor: 91 m² (980 sq. ft.) + Mezzanine: 22 m² (237 sq. ft.) = Total: 113 m² (1,216 sq. ft.)
- Surface areas:
- Ground floor: 91 m² (980 sq. ft.) (2 bedrooms/bathrooms: 19 m² (205 sq. ft.) + living area: 53 m² (570 sq. ft.))
- Porch: 30 m² (323 sq. ft.)
- Mezzanine: 47 m² (506 sq. ft.) (22 m² (237 sq. ft.) with a height >1.5m)
Unique details
+ Traditional Bonairean-style home
+ Freehold land
+ Magnesium pool
+ Multiple inviting porches
+ Mature garden with fully grown palm trees
Surrounding
Lagoen Hill borders the serene Kunuku landscape and is just a short distance from Bonaire’s east coast. Several supermarkets and amenities are within minutes, while the center of Kralendijk is only a 12-minute drive away.
Zoning plan
View the zoning map: Ruimtelijk Ontwikkelingsplan Bonaire
Read the zoning plan description: Woongebied-II (Dutch only)
-
Video Lagoen Hill 54A
-
Video Lagoen Hill 54A
Lagoen Hill 54a
54a Lagoen Hill
($ 527,303)
This charming home, built in an authentic style, features 2 bedrooms, 2 bathrooms, and a spacious magnesium pool, all nestled in the tranquil neighborhood of Lagoen Hill. The mature garden, overlooking a palm tree nursery, offers exceptional privacy. At the rear of the property, multiple porches and verandas provide the perfect setting to relax and enjoy the peaceful surroundings.
Layout
Built in 2008, this home is situated in a well-established residential area with paved roads. Located in the quieter, back section of the neighborhood, it benefits from minimal traffic. Upon entering the property, you are welcomed by tall palm trees and vibrant tropical plants.
Inside, the hallway leads to two spacious bedrooms, each with an en-suite bathroom and toilet. The guest bathroom is also accessible from the living area, making it convenient for visitors. All traditional air conditioning units were replaced in 2023.
The rear of the home features a compact yet airy living room with high ceilings and an open staircase leading to the mezzanine. The original kitchen, with solid wood elements and a light-colored countertop, includes a utility room with a washing machine connection and extra storage. Hot water is supplied via a boiler in the utility room. A sliding door seamlessly connects the living area to the covered porch.
The generous mezzanine, with a total floor area of 47 square meters, provides ample space for a home office, extra storage, or even an additional bedroom.
The magnesium pool, measuring 5 by 4 meters, is perfect for relaxing with friends and family. A second porch on the left side of the house further extends the living space and is ideally positioned to catch the breeze. The mature garden, filled with native plants and trees, is equipped with a drip irrigation system connected to gray water.
In short, this well-maintained and move-in-ready home is a beautiful blend of traditional charm and modern comfort.
Technical details
- All windows are fitted with aluminum shutters and insect screens.
- Window frames were replaced in 2022.
- Partial interior and exterior painting was completed in 2025.
- Both 110V and 220V power supply are available.
- Pool coating was renewed in 2023.
- Ground floor: 91 m² (980 sq. ft.) + Mezzanine: 22 m² (237 sq. ft.) = Total: 113 m² (1,216 sq. ft.)
- Surface areas:
- Ground floor: 91 m² (980 sq. ft.) (2 bedrooms/bathrooms: 19 m² (205 sq. ft.) + living area: 53 m² (570 sq. ft.))
- Porch: 30 m² (323 sq. ft.)
- Mezzanine: 47 m² (506 sq. ft.) (22 m² (237 sq. ft.) with a height >1.5m)
Unique details
+ Traditional Bonairean-style home
+ Freehold land
+ Magnesium pool
+ Multiple inviting porches
+ Mature garden with fully grown palm trees
Surrounding
Lagoen Hill borders the serene Kunuku landscape and is just a short distance from Bonaire’s east coast. Several supermarkets and amenities are within minutes, while the center of Kralendijk is only a 12-minute drive away.
Zoning plan
View the zoning map: Ruimtelijk Ontwikkelingsplan Bonaire
Read the zoning plan description: Woongebied-II (Dutch only)
- Brochure (EN) - Lagoen Hill 54A (2.9MB)
- Brochure (NL) - Lagoen Hill 54A (2.9MB)
- Floorplan (193.2KB)
Kaya L.D. Gerharts 20, Kralendijk
Bonaire - Dutch Caribbean
Tel (Bonaire): +599 717 5539
Tel (Netherlands): +31 (0) 85 888 0508
Office hours: 08:30 - 17:30
Closed on: Saturday and Sunday

