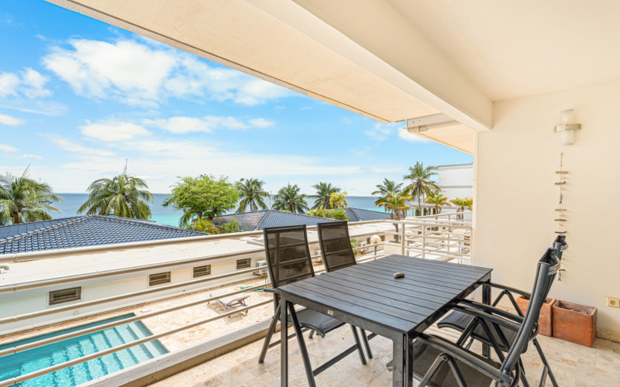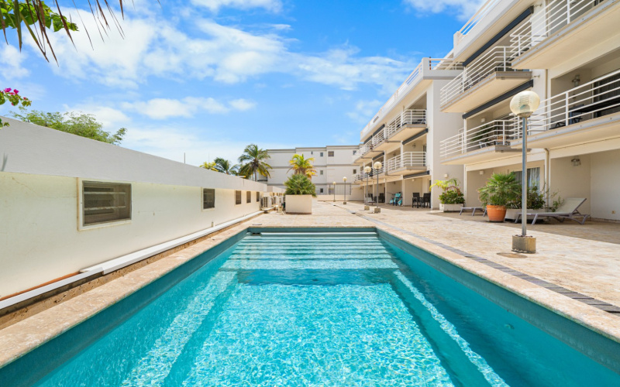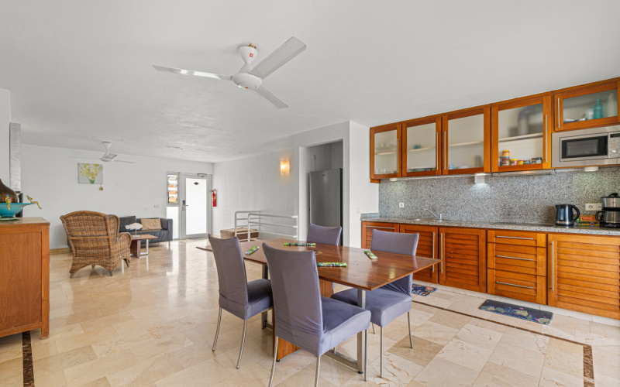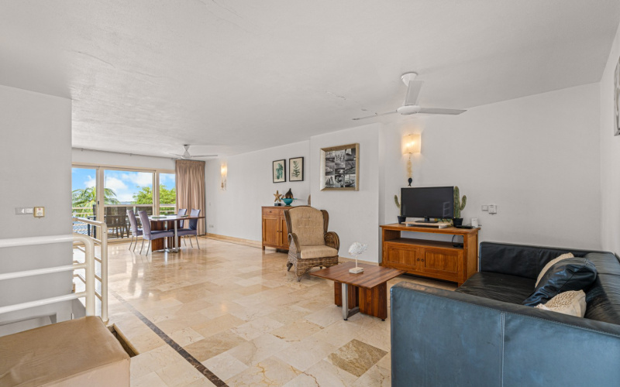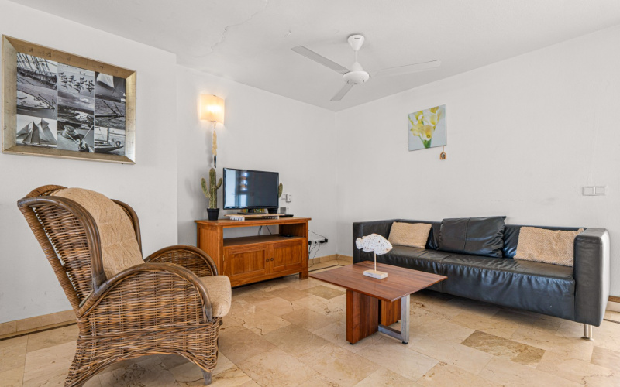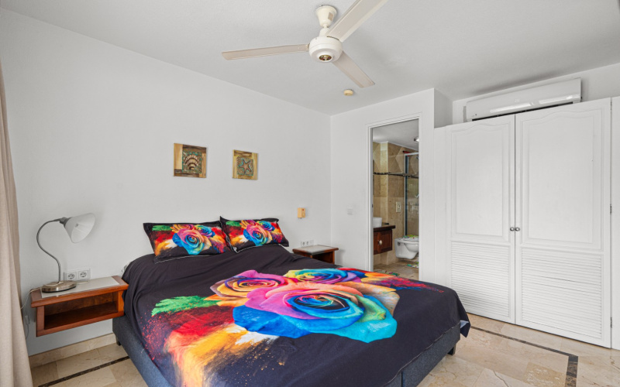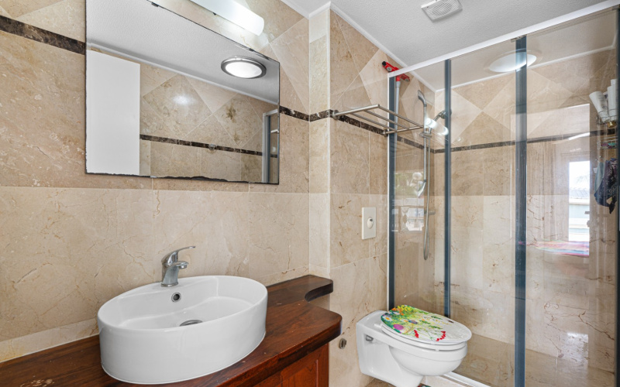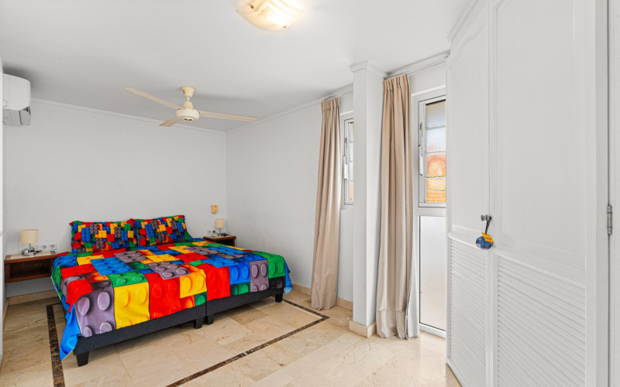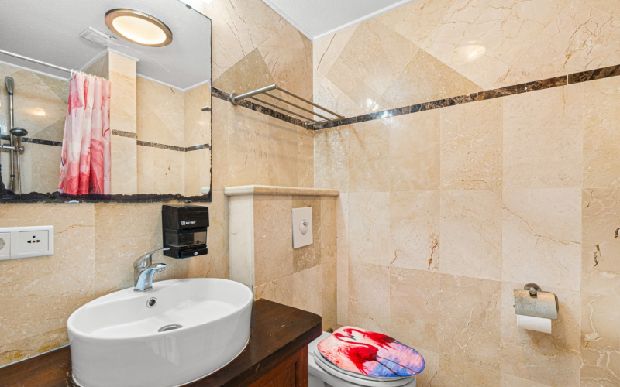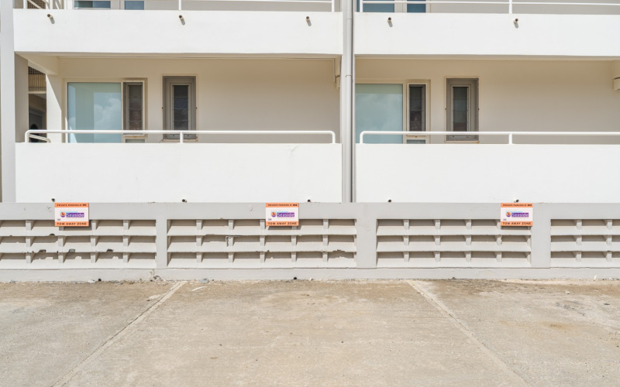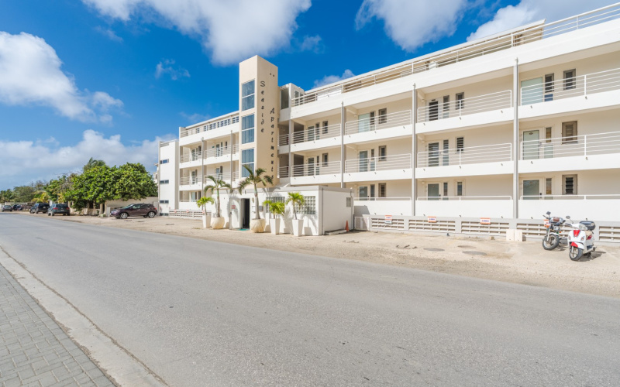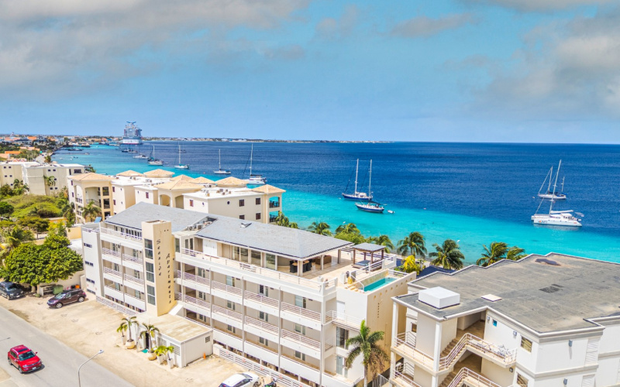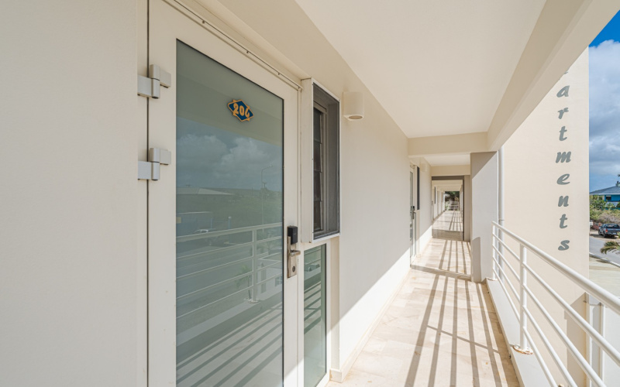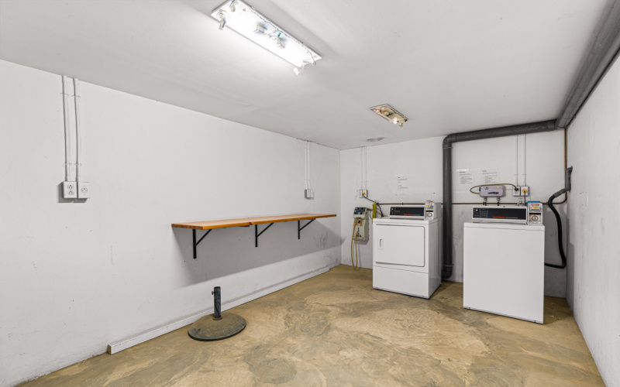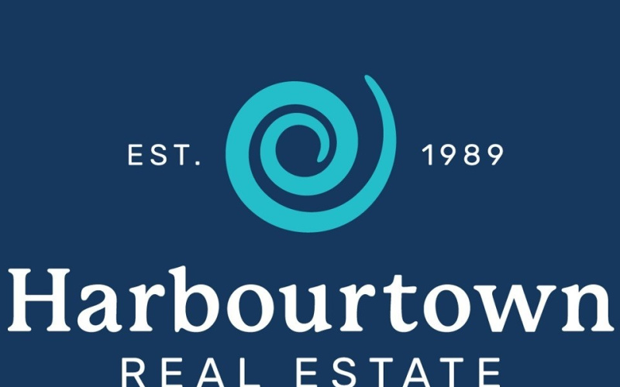This spacious residence is divided over two levels of the SeaSide Apartments complex and features a sea-view living room, two bedrooms, and two bathrooms. The private terrace provides direct access to the communal pool.
Layout
The entrance can be reached via stairs at the front of the building or by elevator. The apartment has a reversed layout with the living area upstairs and the bedrooms downstairs. Upon entering, you step directly into the living room with an open kitchen. The light-colored natural stone flooring throughout the apartment gives it a luxurious and modern feel. The straight kitchen layout features granite countertops,hardwood accents, built-in appliances, and a freestanding refrigerator. Some ceiling damage in the living room has been repaired. At the rear of the apartment is a spacious balcony overlooking the pool and the sea.
A staircase on the side of the living room leads down to the two bedrooms. The master bedroom offers pool views, an en-suite bathroom, and a built-in wardrobe. The second bedroom is generously sized and features a corner closet. The second bathroom also functions as a guest restroom. Both bedrooms are air-conditioned, and the apartment includes 4 ceiling fans.
Additional storage space is located under the stairs. From both the hallway and the master bedroom, there is direct access to the terrace, which borders the pool deck and communal swimming pool. Apartment SeaSide 206 includes private parking space number 34, located along the street side of the complex.
The apartment is rented out mid-term for $1,800 per month, including internet.
Unique Details
+ Sea view
+ Direct access tot the sea
+ Walking distance center Kralendijk
+ Direct access to communal swimming pool
+ Communal laundry room
+ 2 Bedrooms and 2 Bathrooms
+ Furnished
+ Freehold Ownership
+ Short term rental alowed
+ Private Parking No. 34 Included
Technical details
+ Living area: 90m² (969 sq ft.)
+ Terrace: 14 m² (151 sqft.)
+ Balcony: 13 m² (140 sq ft.)
+ 110V and 220V outlets
+ HOA-fee: 476 $ / per month
Owners of SeaSide Apartments automatically become members of the Home Owners Association (VVE). The share in the VVE is 3420/53780: 3390 for the apartment and 30 for the parking space. The property is sold ‘as is’, and the buyer must agree that a final response to an offer may take up to two months. It is also known to the Homeowners’ Association (HOA) that concrete decay (concrete rot) is present in certain parts of the complex. The buyer agrees to this.
Surroundings
The SeaSide Apartments complex is centrally located in a prime location with direct access to the boulevard of Kralendijk and the sea. Several supermarkets, restaurants, dive shops, and other stores are within walking distance or just a 5-minute drive away.
Zoning Plan
View the zoning map: Ruimtelijk ontwikkelingsplan Bonaire
Read the zoning description: Mixed-use I (Gemengd-I )
-
Seaside apartment 206
SeaSide Apartment 206
41 Boulevard Gobernador N. Debrot
(€ 363.800)
This spacious residence is divided over two levels of the SeaSide Apartments complex and features a sea-view living room, two bedrooms, and two bathrooms. The private terrace provides direct access to the communal pool.
Layout
The entrance can be reached via stairs at the front of the building or by elevator. The apartment has a reversed layout with the living area upstairs and the bedrooms downstairs. Upon entering, you step directly into the living room with an open kitchen. The light-colored natural stone flooring throughout the apartment gives it a luxurious and modern feel. The straight kitchen layout features granite countertops,hardwood accents, built-in appliances, and a freestanding refrigerator. Some ceiling damage in the living room has been repaired. At the rear of the apartment is a spacious balcony overlooking the pool and the sea.
A staircase on the side of the living room leads down to the two bedrooms. The master bedroom offers pool views, an en-suite bathroom, and a built-in wardrobe. The second bedroom is generously sized and features a corner closet. The second bathroom also functions as a guest restroom. Both bedrooms are air-conditioned, and the apartment includes 4 ceiling fans.
Additional storage space is located under the stairs. From both the hallway and the master bedroom, there is direct access to the terrace, which borders the pool deck and communal swimming pool. Apartment SeaSide 206 includes private parking space number 34, located along the street side of the complex.
The apartment is rented out mid-term for $1,800 per month, including internet.
Unique Details
+ Sea view
+ Direct access tot the sea
+ Walking distance center Kralendijk
+ Direct access to communal swimming pool
+ Communal laundry room
+ 2 Bedrooms and 2 Bathrooms
+ Furnished
+ Freehold Ownership
+ Short term rental alowed
+ Private Parking No. 34 Included
Technical details
+ Living area: 90m² (969 sq ft.)
+ Terrace: 14 m² (151 sqft.)
+ Balcony: 13 m² (140 sq ft.)
+ 110V and 220V outlets
+ HOA-fee: 476 $ / per month
Owners of SeaSide Apartments automatically become members of the Home Owners Association (VVE). The share in the VVE is 3420/53780: 3390 for the apartment and 30 for the parking space. The property is sold ‘as is’, and the buyer must agree that a final response to an offer may take up to two months. It is also known to the Homeowners’ Association (HOA) that concrete decay (concrete rot) is present in certain parts of the complex. The buyer agrees to this.
Surroundings
The SeaSide Apartments complex is centrally located in a prime location with direct access to the boulevard of Kralendijk and the sea. Several supermarkets, restaurants, dive shops, and other stores are within walking distance or just a 5-minute drive away.
Zoning Plan
View the zoning map: Ruimtelijk ontwikkelingsplan Bonaire
Read the zoning description: Mixed-use I (Gemengd-I )
- SeaSide 206 Brochure English (2.3MB)
- SeaSide 206 Brochure Nederlands (2.3MB)
Kaya L.D. Gerharts 20, Kralendijk
Bonaire - Dutch Caribbean
Tel (Bonaire): +599 717 5539
Tel (Netherlands): +31 (0) 85 888 0508
Office hours: 08:30 - 17:30
Closed on: Saturday and Sunday

