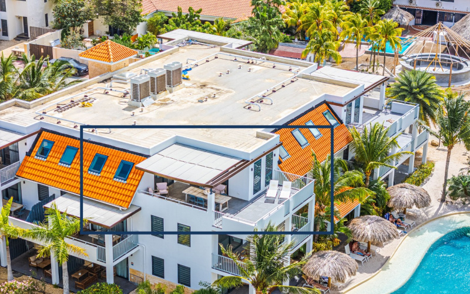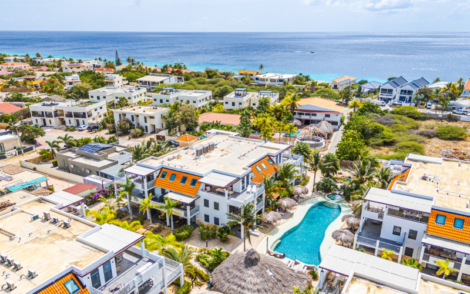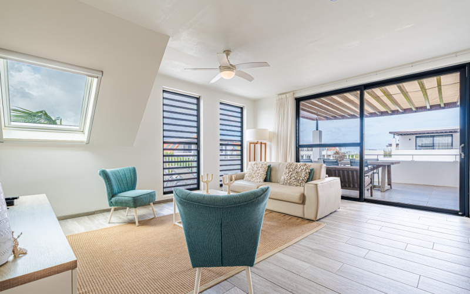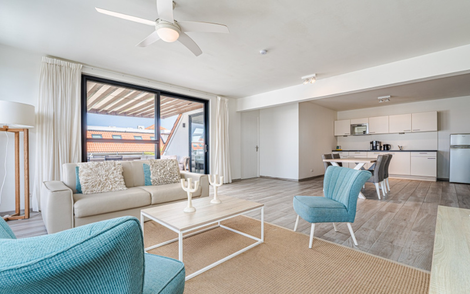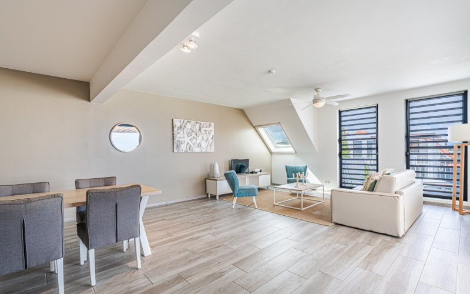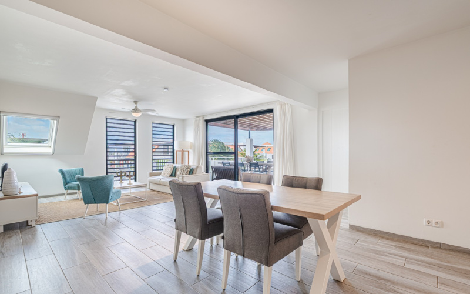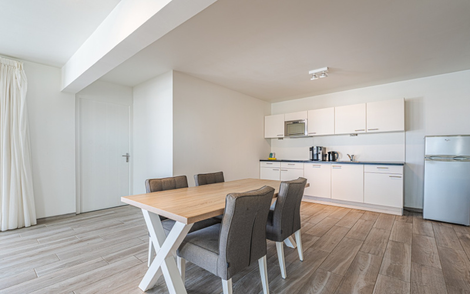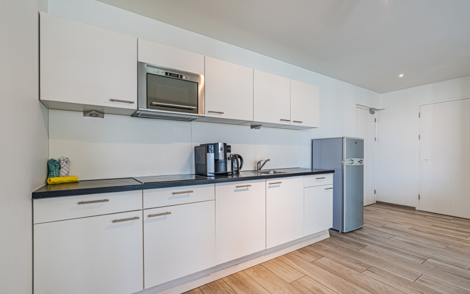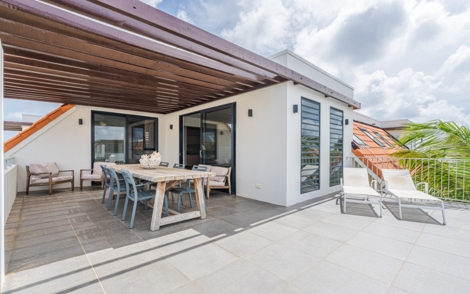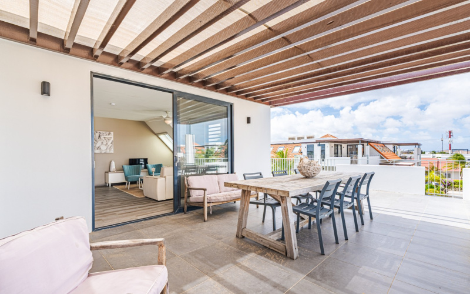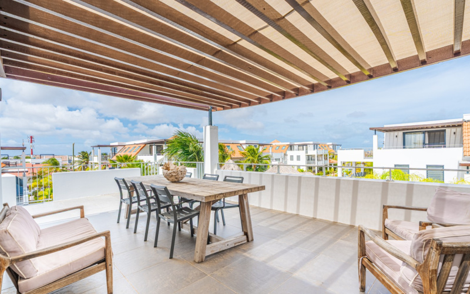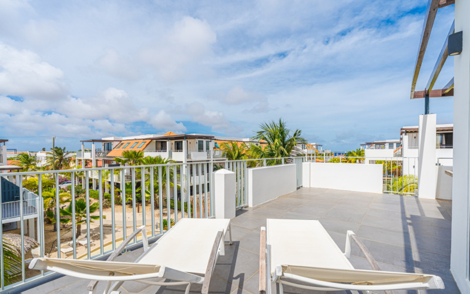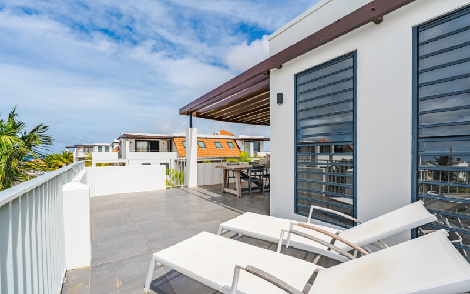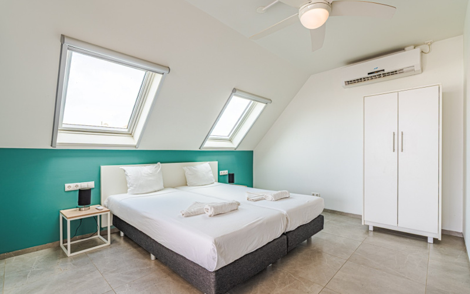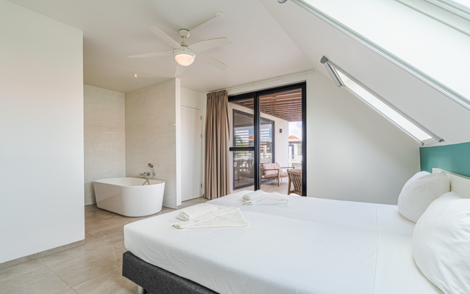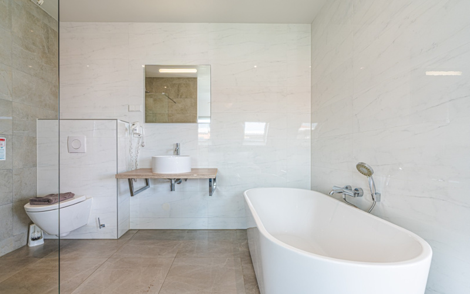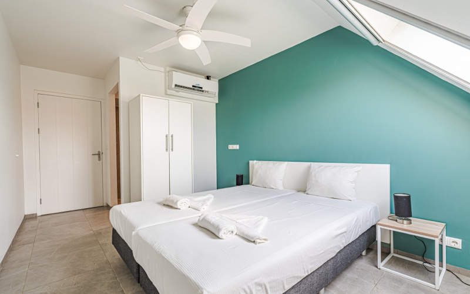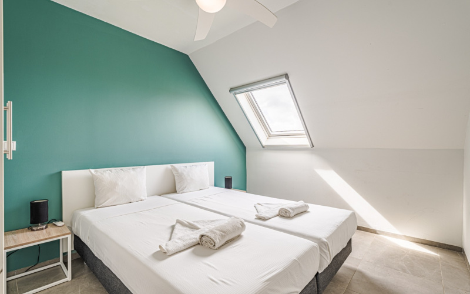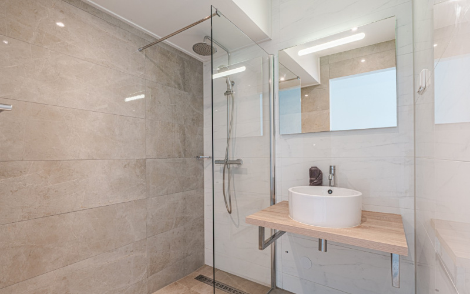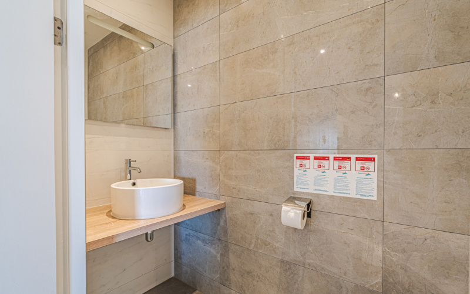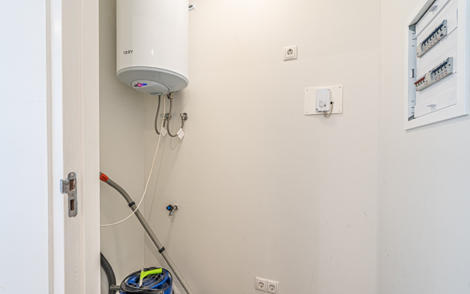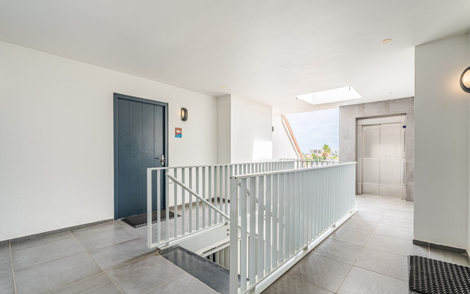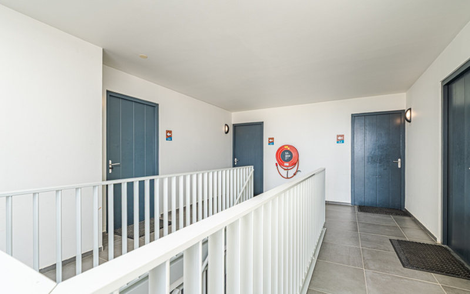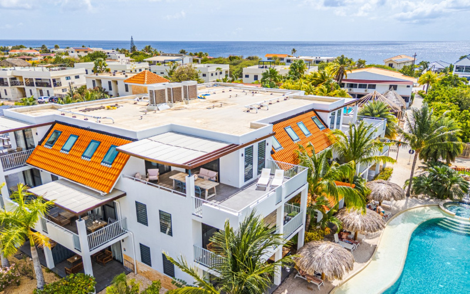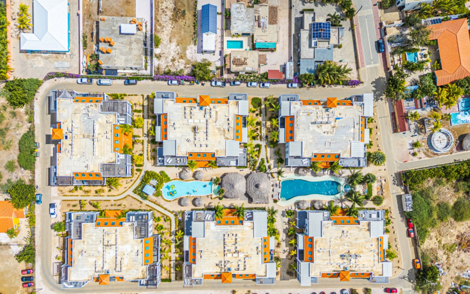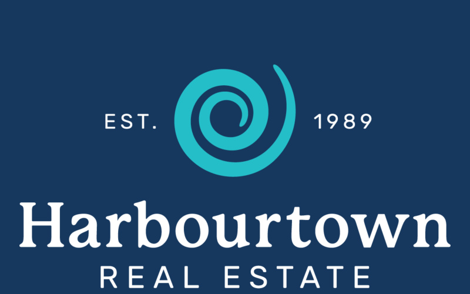This spacious apartment is fully furnished and offers views of the pool and bar. It features a large L-shaped rooftop terrace and a generous living room. The building, which has 10 apartments per floor, is equipped with an elevator.
Layout
Apartment B2.2 (type Abudante) is located in the front building with a view of the pool. This floor has only 4 units. The apartment itself measures 96 m² and has an additional private terrace of 44 m², resulting in a total living area of 140 m².
You enter into a spacious hallway with a guest toilet, utility closet, and access to the guest bedroom. From the hallway, there is an open passage to the living room with sliding doors to the terrace. The entire apartment has stone flooring with wood-look parquet strips, giving it a warm and modern appearance.
The bright kitchen, with both upper and lower cabinets, is surprisingly complete and even includes a Jura coffee machine. It is also equipped with an induction cooktop, extractor hood, dishwasher, combination microwave/oven, and freestanding refrigerator. The spacious living room features a dining table and a separate seating area. There is also an outdoor lounge set and dining table under the partially covered terrace, as well as two sunbeds.
The two bedrooms are not located next to each other, ensuring maximum privacy. The master bedroom, accessible from the living room, features an extra-wide and extra-long box spring bed (180×210 cm). The luxurious bathroom is beautifully integrated into the room and includes a walk-in shower, double vanity, and even a two-person bathtub. The second bedroom has a similar box spring bed, wardrobe, and an en-suite bathroom.
A large boiler in the utility closet provides hot water to the kitchen and both bathrooms. Both bedrooms are equipped with ceiling fans and air conditioning.
Resort Bonaire is a relatively new holiday complex in the heart of Belnem, built in 2017/2018. The resort consists of 6 buildings (each with 19 apartments) situated around a swimming pool with a sandy beach. It also offers a second pool, pool bar, pizzeria, dive school, and 18 hotel rooms. A perfect base to explore the island of Bonaire.
Technische details
It is possible to enter into a management and rental agreement with Resort Bonaire, which includes the right to 7 weeks of personal use of the apartment each year. A sample agreement is available upon request.
# Share in the HOA: 1/115th
# Inventory value at purchase: €21,500
# 220 Volt (indoor and outdoor)
# Hot water boiler
# Air conditioning in bedrooms
# Net floor area:
a) Apartment: 96.1 m²
b) Terrace: 44 m²
Total: 140 m²
# Building B consists of 9 ground-floor apartments, 6 on the first floor, and 4 penthouses
Unique details
+ Spacious penthouse with 2 bedrooms
+ Multiple swimming pools
+ Short-term rental allowed
+ Very large terrace
+ Built in 2017/2018
Surroundings
Directly across the street from Resort Bonaire is the second part of the resort, featuring a lively pool bar and pizzeria. Other nearby dining options include the popular restaurant Brass Boer and several food trucks.
A supermarket for daily groceries is within walking distance. Popular beach spots such as Delfins and Ocean Oasis are also very close by. The center of Kralendijk is an 8-minute drive away.
Zoningplan
View the zoning map: Ruimtelijk Ontwikkelingsplan Bonaire
Read the zoning plan description: Woongebied – Uit te werken I (dutch only)
-
Resort Bonaire B2.2
Resort Bonaire B2.2 Penthouse
97 EEG Boulevard
(€ 363.800)
This spacious apartment is fully furnished and offers views of the pool and bar. It features a large L-shaped rooftop terrace and a generous living room. The building, which has 10 apartments per floor, is equipped with an elevator.
Layout
Apartment B2.2 (type Abudante) is located in the front building with a view of the pool. This floor has only 4 units. The apartment itself measures 96 m² and has an additional private terrace of 44 m², resulting in a total living area of 140 m².
You enter into a spacious hallway with a guest toilet, utility closet, and access to the guest bedroom. From the hallway, there is an open passage to the living room with sliding doors to the terrace. The entire apartment has stone flooring with wood-look parquet strips, giving it a warm and modern appearance.
The bright kitchen, with both upper and lower cabinets, is surprisingly complete and even includes a Jura coffee machine. It is also equipped with an induction cooktop, extractor hood, dishwasher, combination microwave/oven, and freestanding refrigerator. The spacious living room features a dining table and a separate seating area. There is also an outdoor lounge set and dining table under the partially covered terrace, as well as two sunbeds.
The two bedrooms are not located next to each other, ensuring maximum privacy. The master bedroom, accessible from the living room, features an extra-wide and extra-long box spring bed (180×210 cm). The luxurious bathroom is beautifully integrated into the room and includes a walk-in shower, double vanity, and even a two-person bathtub. The second bedroom has a similar box spring bed, wardrobe, and an en-suite bathroom.
A large boiler in the utility closet provides hot water to the kitchen and both bathrooms. Both bedrooms are equipped with ceiling fans and air conditioning.
Resort Bonaire is a relatively new holiday complex in the heart of Belnem, built in 2017/2018. The resort consists of 6 buildings (each with 19 apartments) situated around a swimming pool with a sandy beach. It also offers a second pool, pool bar, pizzeria, dive school, and 18 hotel rooms. A perfect base to explore the island of Bonaire.
Technische details
It is possible to enter into a management and rental agreement with Resort Bonaire, which includes the right to 7 weeks of personal use of the apartment each year. A sample agreement is available upon request.
# Share in the HOA: 1/115th
# Inventory value at purchase: €21,500
# 220 Volt (indoor and outdoor)
# Hot water boiler
# Air conditioning in bedrooms
# Net floor area:
a) Apartment: 96.1 m²
b) Terrace: 44 m²
Total: 140 m²
# Building B consists of 9 ground-floor apartments, 6 on the first floor, and 4 penthouses
Unique details
+ Spacious penthouse with 2 bedrooms
+ Multiple swimming pools
+ Short-term rental allowed
+ Very large terrace
+ Built in 2017/2018
Surroundings
Directly across the street from Resort Bonaire is the second part of the resort, featuring a lively pool bar and pizzeria. Other nearby dining options include the popular restaurant Brass Boer and several food trucks.
A supermarket for daily groceries is within walking distance. Popular beach spots such as Delfins and Ocean Oasis are also very close by. The center of Kralendijk is an 8-minute drive away.
Zoningplan
View the zoning map: Ruimtelijk Ontwikkelingsplan Bonaire
Read the zoning plan description: Woongebied – Uit te werken I (dutch only)
- Floorplan (1.3MB)
- Brochure Resort Bonaire B2.2 (NL) (2.4MB)
- Brochure Resort Bonaire B2.2 (EN) (2.4MB)
Kaya L.D. Gerharts 20, Kralendijk
Bonaire - Dutch Caribbean
Tel (Bonaire): +599 717 5539
Tel (Netherlands): +31 (0) 85 888 0508
Office hours: 08:30 - 17:30
Closed on: Saturday and Sunday

