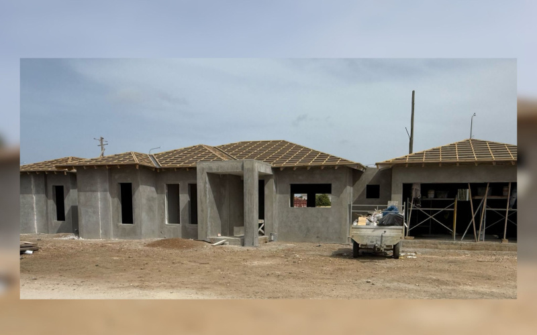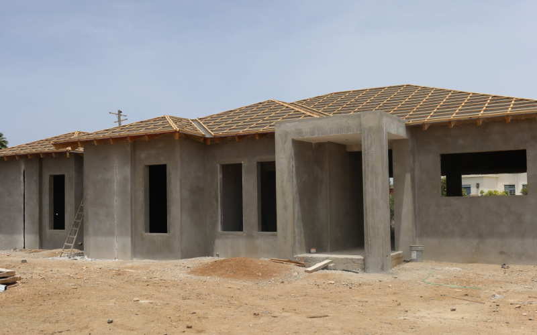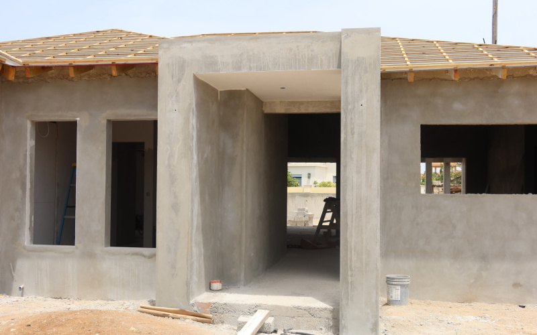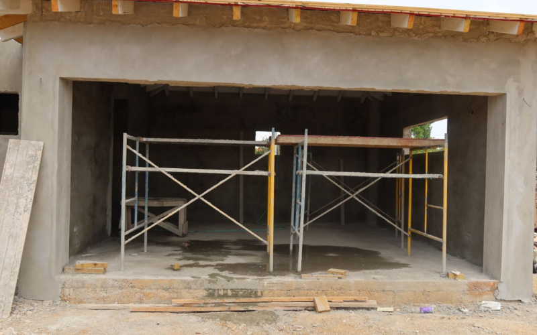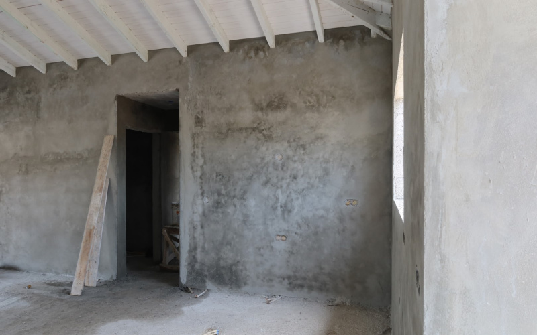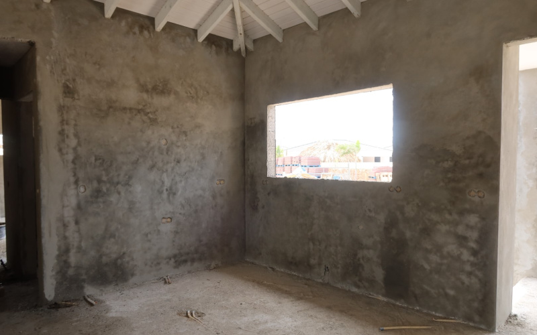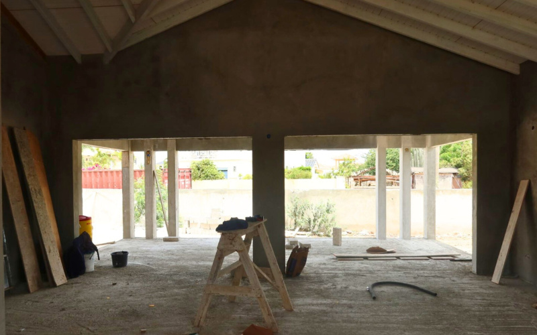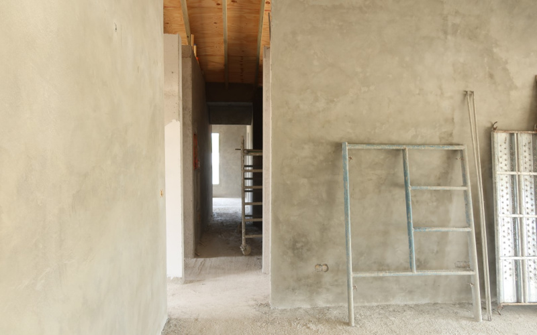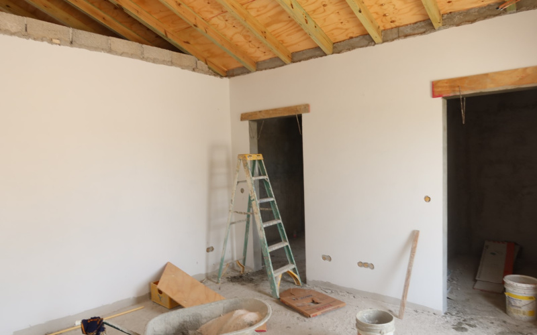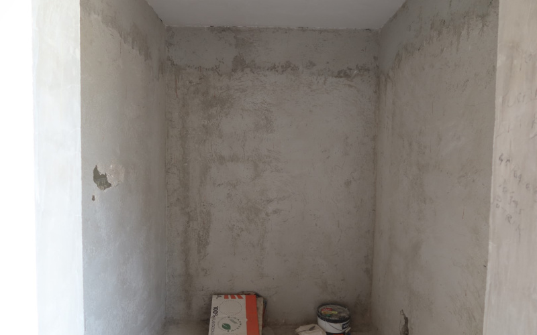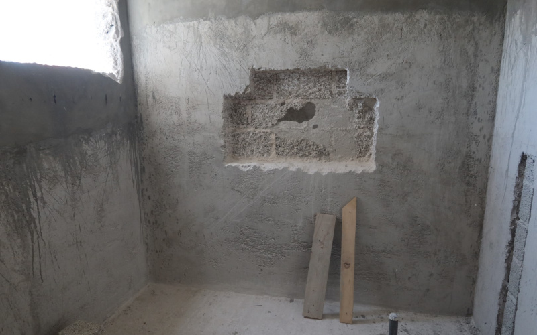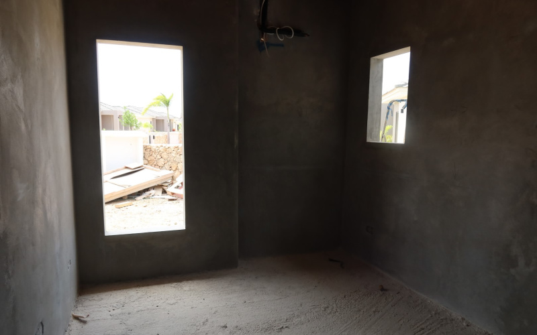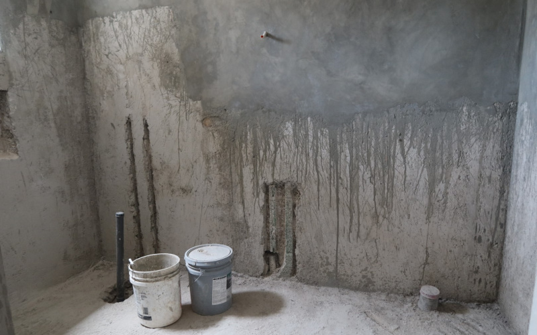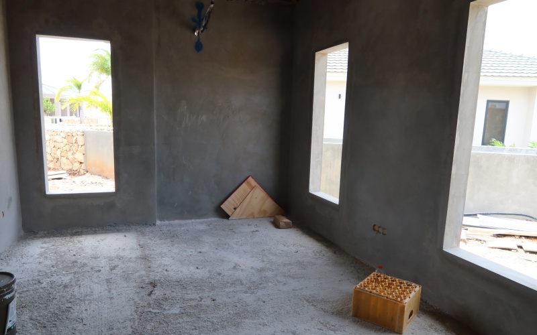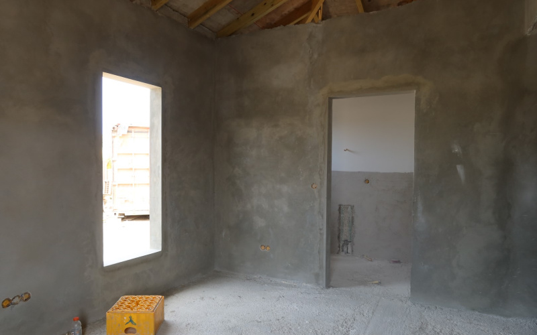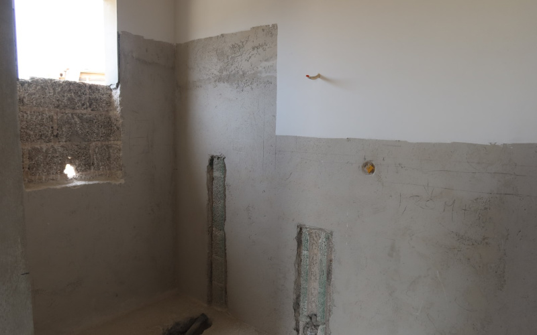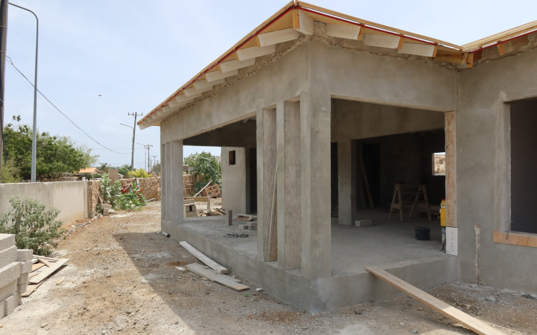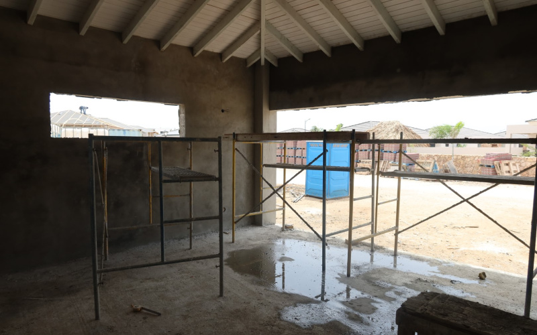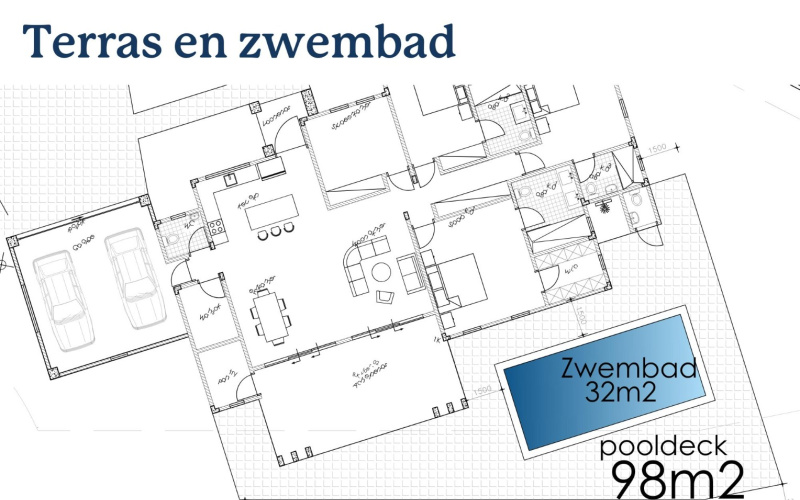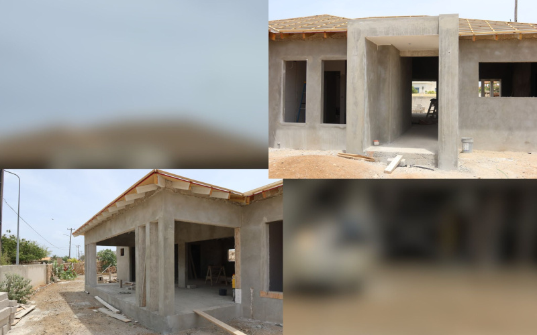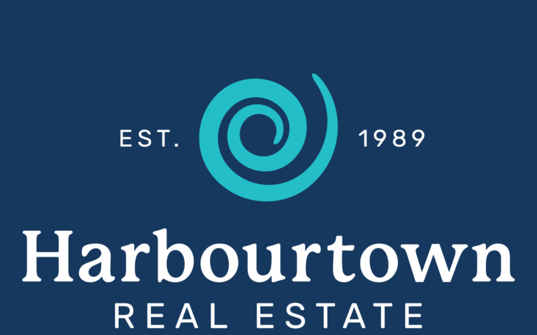Villa Sirena is a luxurious newly built home located in the prestigious Sirena Residence park. This detached villa with garage, swimming pool, and office space features 3 bedrooms, each with its own private bathroom. Sirena Residence is a new neighborhood on the outskirts of downtown Kralendijk.
Buyers costs: appr. $ 8,400 (+ mortgage costs if applicable)
Layout
This home under construction is scheduled for completion by the end of 2025 and is situated on one of the largest lots in the park. It is characterized by high-quality finishes and the use of luxurious materials.
To the left of the spacious garage is the covered entrance. At the front of the house is a beautiful L-shaped kitchen with a cooking island and a bar/seating area. This kitchen, equipped with lower and upper cabinets, features built-in European-quality appliances, including a dishwasher, induction cooktop, oven/microwave, and extractor hood.
The tall living room, equipped with a powerful air conditioner, is bright and offers space for both a lounge and dining area. Connected to the living room is the covered porch with a ceiling fan. The entire home features a natural travertine stone floor that flows seamlessly onto the porch and the pool deck. The property includes a generously sized swimming pool measuring 4 by 8 meters (32 m² / approx. 344 sq.ft).
Directly adjacent to the living room is an additional room that can be used as an office, children’s room, or TV room. The largest bedroom, overlooking the pool, offers plenty of space and includes a walk-in closet. The second and third bedrooms are also generously sized, and all feature en-suite bathrooms and air conditioning.
Between the garage and the living room is a separate guest toilet and a pantry/laundry room, while outside there’s an additional storage area. In front of the garage, there’s a driveway that easily accommodates two cars. The garden is fully enclosed, largely by a natural stone wall.
Technical details
A boiler has been installed in the home to provide hot water to the bathrooms and kitchen. There is a septic tank consisting of three compartments. All electrical systems operate on 220V. A homeowners’ association (HOA) is in place for the road, public lighting, and landscaping. The initial monthly contribution is set at $50 per month.
Unique details
+ Brand-new construction (2025)
+ High-quality kitchen and bathrooms
+ Centrally located freehold land
+ Fully paved residential area
+ Indoor garage + swimming pool
Surroundings
Sirena Residence is located on Kaya Sirena and offers a highly central location. Several neighborhood supermarkets are within walking distance. Shops, restaurants, and the sea are just a 1,640 ft (500 meters) walk away.
From Sirena Residence, it’s only 2,133 ft (650 meters) to the sea and the boulevard. A little further along, you’ll find yourself in the center of Kralendijk. This popular residential area is also within walking distance of the harbor, where you can rent a boat or take the water taxi to Klein Bonaire.
Zoning plan
View the zoning map: Ruimtelijk ontwikkelingsplan Bonaire
Read the zoning plan description: Woongebied-I (Dutch only)
-
Youtube Villa Sirena
Kaya Sirena 9 A2
9 A2 Kaya Sirena
(€ 796.560)
Villa Sirena is a luxurious newly built home located in the prestigious Sirena Residence park. This detached villa with garage, swimming pool, and office space features 3 bedrooms, each with its own private bathroom. Sirena Residence is a new neighborhood on the outskirts of downtown Kralendijk.
Buyers costs: appr. $ 8,400 (+ mortgage costs if applicable)
Layout
This home under construction is scheduled for completion by the end of 2025 and is situated on one of the largest lots in the park. It is characterized by high-quality finishes and the use of luxurious materials.
To the left of the spacious garage is the covered entrance. At the front of the house is a beautiful L-shaped kitchen with a cooking island and a bar/seating area. This kitchen, equipped with lower and upper cabinets, features built-in European-quality appliances, including a dishwasher, induction cooktop, oven/microwave, and extractor hood.
The tall living room, equipped with a powerful air conditioner, is bright and offers space for both a lounge and dining area. Connected to the living room is the covered porch with a ceiling fan. The entire home features a natural travertine stone floor that flows seamlessly onto the porch and the pool deck. The property includes a generously sized swimming pool measuring 4 by 8 meters (32 m² / approx. 344 sq.ft).
Directly adjacent to the living room is an additional room that can be used as an office, children’s room, or TV room. The largest bedroom, overlooking the pool, offers plenty of space and includes a walk-in closet. The second and third bedrooms are also generously sized, and all feature en-suite bathrooms and air conditioning.
Between the garage and the living room is a separate guest toilet and a pantry/laundry room, while outside there’s an additional storage area. In front of the garage, there’s a driveway that easily accommodates two cars. The garden is fully enclosed, largely by a natural stone wall.
Technical details
A boiler has been installed in the home to provide hot water to the bathrooms and kitchen. There is a septic tank consisting of three compartments. All electrical systems operate on 220V. A homeowners’ association (HOA) is in place for the road, public lighting, and landscaping. The initial monthly contribution is set at $50 per month.
Unique details
+ Brand-new construction (2025)
+ High-quality kitchen and bathrooms
+ Centrally located freehold land
+ Fully paved residential area
+ Indoor garage + swimming pool
Surroundings
Sirena Residence is located on Kaya Sirena and offers a highly central location. Several neighborhood supermarkets are within walking distance. Shops, restaurants, and the sea are just a 1,640 ft (500 meters) walk away.
From Sirena Residence, it’s only 2,133 ft (650 meters) to the sea and the boulevard. A little further along, you’ll find yourself in the center of Kralendijk. This popular residential area is also within walking distance of the harbor, where you can rent a boat or take the water taxi to Klein Bonaire.
Zoning plan
View the zoning map: Ruimtelijk ontwikkelingsplan Bonaire
Read the zoning plan description: Woongebied-I (Dutch only)
- Brochure Villa Sirena - NL (3.5MB)
- Brochure Villa Sirena - EN (3.5MB)
- Sirena Residence Inrichtingsplan (1008.9KB)
- Floorplan - Villa Sirena (114.7KB)
Kaya L.D. Gerharts 20, Kralendijk
Bonaire - Dutch Caribbean
Tel (Bonaire): +599 717 5539
Tel (Netherlands): +31 (0) 85 888 0508
Office hours: 08:30 - 17:30
Closed on: Saturday and Sunday

