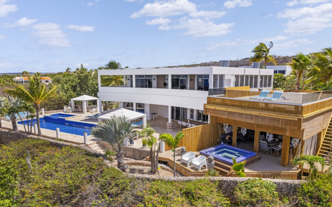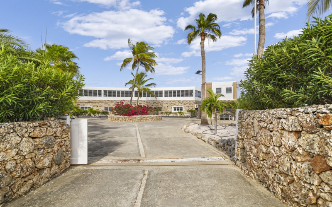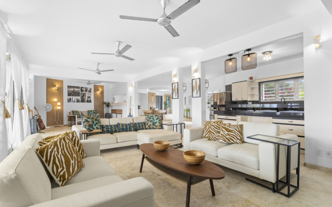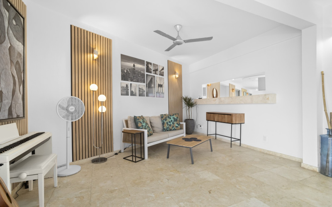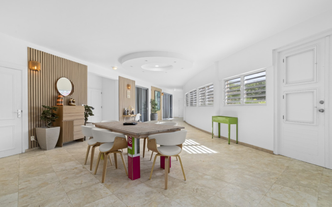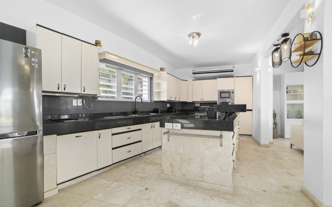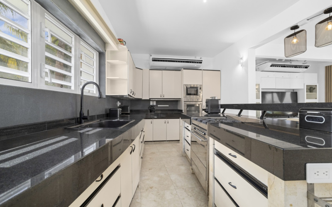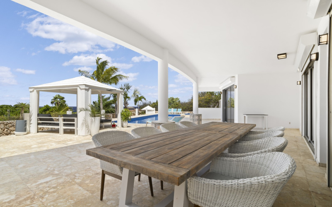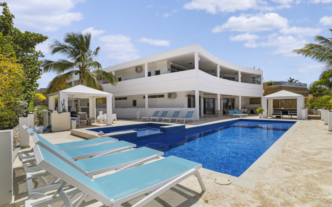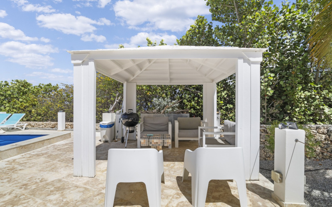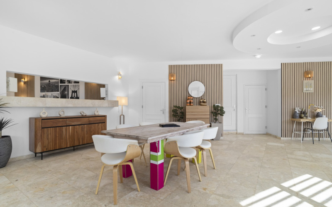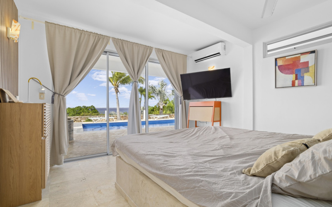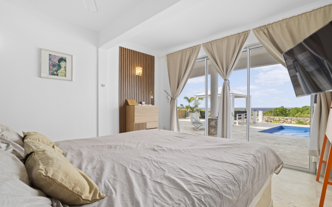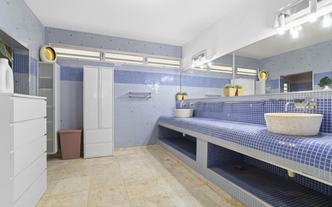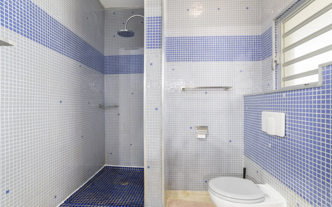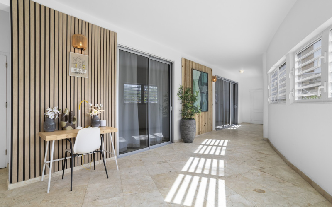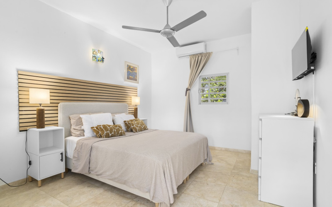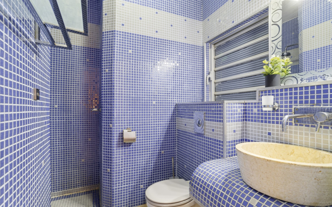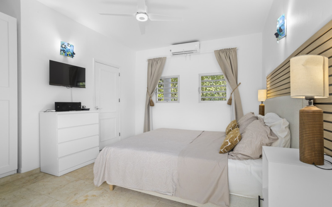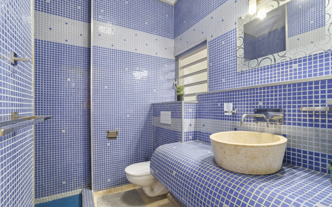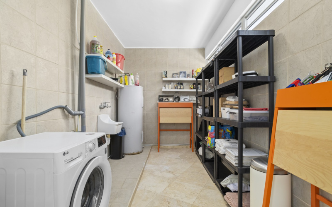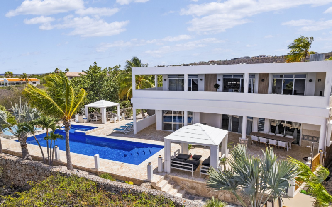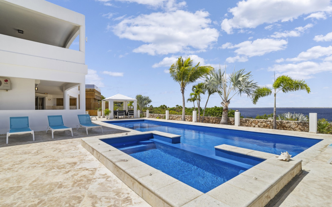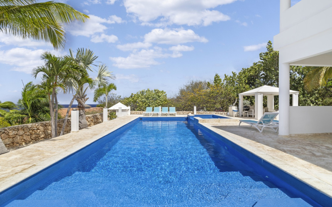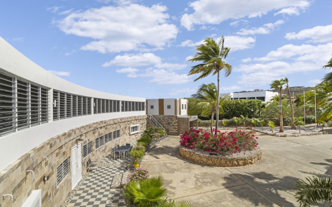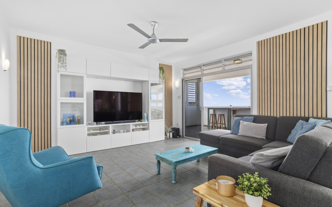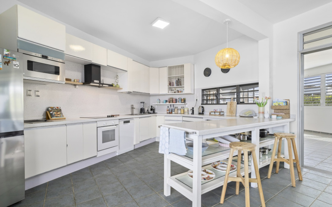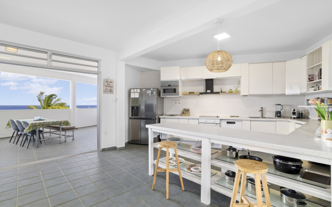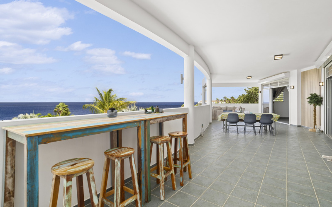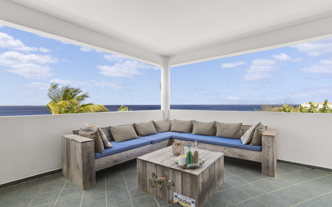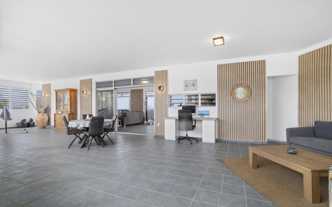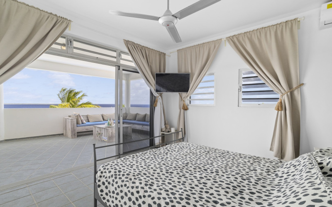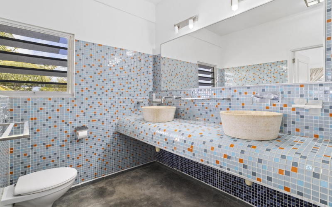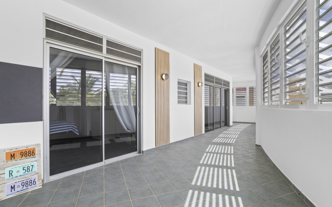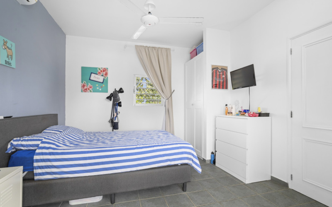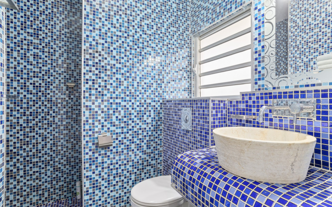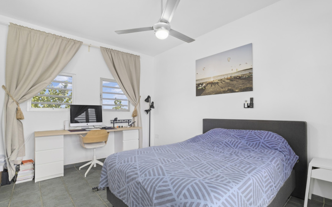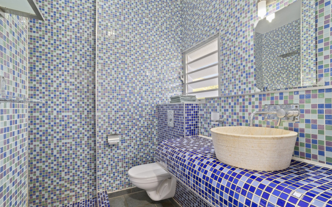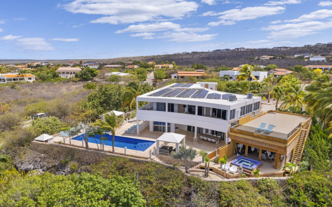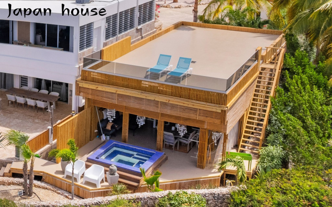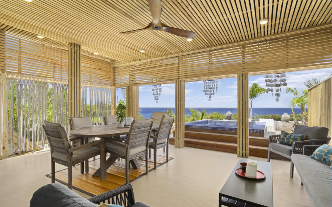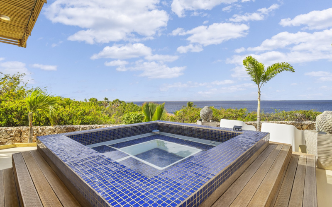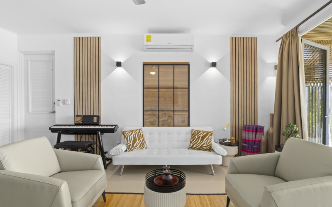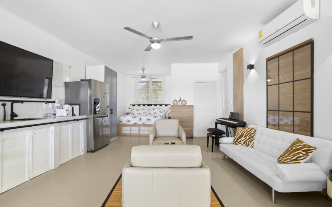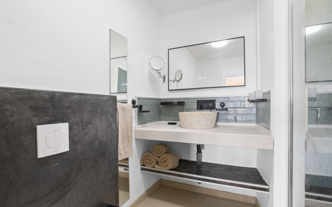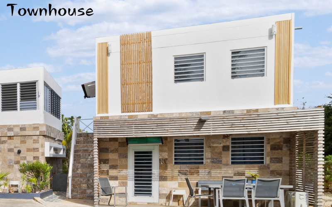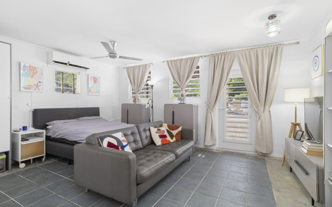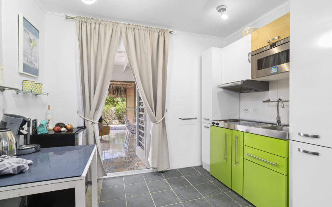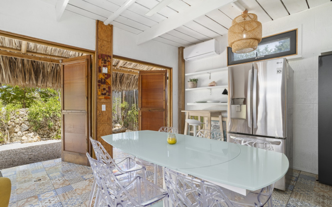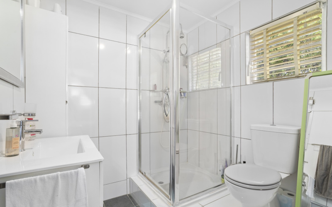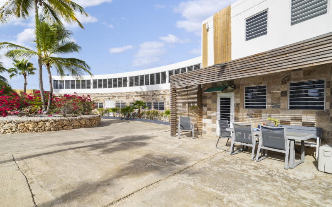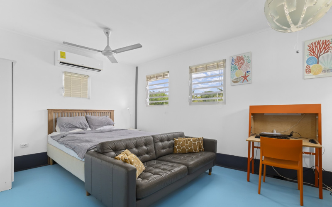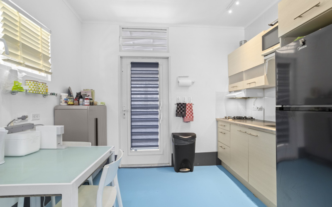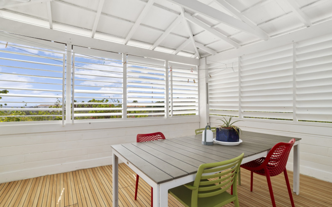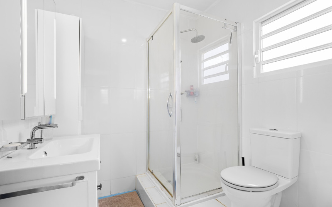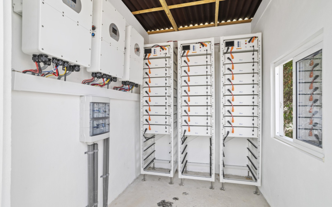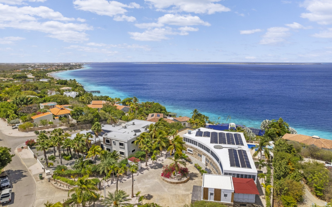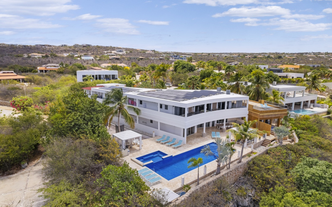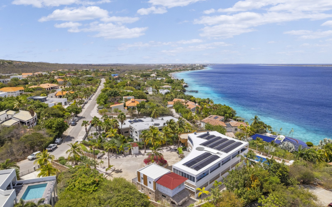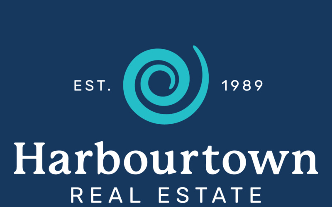Villa with 9 bedrooms on the second row from the sea, offering fantastic views of the ocean and Klein Bonaire.There is even a private roundabout on the spacious lot of no less than 20,675 sq.ft (1,921 m²). The almost fully furnished home in Sabadeco is equipped with 84 solar panels, 24 batteries, and has been recently modernized.
Layout
The main house has two floors with a total of six bedrooms, each with an en-suite bathroom. On the right side of the main house, there is a separate building with two studios—one on the ground floor and one on the upper floor. On the left side, perhaps the most surprising part of the property awaits: a charming studio in Japanese style.
The villa is accessible via a driveway with a roundabout, creating a grand entrance and generous parking space. At the front, there is a beautiful natural stone wall with an electric sliding gate.
Main House
The villa can be used as one large residence or as two fully independent homes, each with its own entrance, living area, three bedrooms, and three bathrooms. The main house was recently painted and features decorative wooden pallet systems.
On the ground floor, there is a very spacious hallway that flows into a luxurious kitchen with granite countertops and built-in appliances. The living room includes both sitting and dining areas and opens to a large pool deck with ocean views. Here, you’ll also find a large, inviting swimming pool with two atmospheric gazebos—perfect for long, relaxing afternoons in the sun or cozy sunset dinners at the large terrace dining table. From the hallway, three bedrooms are accessible, with the master bedroom offering direct access to the pool deck and swimming pool. Both the kitchen and living room are air-conditioned, as are all bedrooms. The downstairs residence was furnished with modern furniture in 2025.
The upstairs residence (unfurnished) can be reached via a lockable interior staircase or via a concrete staircase on the left side of the main house. There is a large balcony overlooking the ocean and Klein Bonaire. A cozy living room with an open kitchen is located here, along with a spacious front hallway that offers multiple options for sitting or dining areas. The bedroom layout is almost identical to the one on the ground floor.
Japan House
To the left of the main house, partially attached, is a beautiful studio in Japanese style. With its serene atmosphere, private jacuzzi, rooftop terrace, and unobstructed ocean views, this is a space for those seeking luxury with a touch of mystique. The Japan House is fully furnished.
Townhouse (2 studios)
To the right of the main house is a detached building cleverly designed with two studios—one on the ground floor and one above. Both units are fully self-contained and ideal for guests or as rental units—private, quiet, and yet connected to the whole. Both studios are fully furnished.
Crown Court 14 is a place where you can live and generate rental income by renting out parts of the home separately. It can be rented out as five individual units:
1. Downstairs villa with 3 bedrooms and 3 bathrooms
2. Upstairs villa with 3 bedrooms and 3 bathrooms
3. Japan House: studio with spacious porch and jacuzzi
4. Townhouse upper studio with porch
5, Townhouse ground floor studio with porch
It’s also a place where space, privacy, and nature come together—a place to live, host, rent, or simply enjoy.
Whether you’re looking for a family residence, a luxury vacation home, or a smart investment, this villa offers it all—and in one of the most sought-after locations on the island.
Technical details
Recently, the property was fitted with 84 solar panels installed on the roof of the main house. A battery pack with 24 batteries has been connected to the system, significantly reducing electricity costs. The batteries and inverters are housed in a separate masonry unit. In addition, almost all lighting fixtures have been updated both inside and outside, and the entire downstairs living area of the main house has been fitted with two high-capacity air conditioning systems.
Moreover, entirely new windows have been installed at the front on the upper level. There is a long saltwater swimming pool, along with a square section featuring built-in seating around it. In 2025, the pool was refinished with Eco-finish, and a new pool pump was installed, ensuring low-maintenance enjoyment for years to come. Two septic tanks are present on the property.
The built area is as follows:
# Living spaces: 5,651 sq.ft (525 m²)
# Porches, balconies, and terraces: 2,540 sq.ft (236 m²)
# Gazebos: 269 sq.ft (25 m²)
# Swimming pool + pool deck: 2,691 sq.ft (250 m²)
# Studios: 592 sq.ft (55 m²)
# Balconies: 1,141 sq.ft (106 m²)
# Japan House: 538 sq.ft (50 m²) + 431 sq.ft covered terrace (40 m²)
Unique details
+ 180° ocean view
+ Largely furnished
+ Lots of privacy
+ Solar panels (84) with battery storage (24)
+ Separate rental possibilities of 5 units
Surroundings
The upscale neighborhood of Sabadeco is located about 10 minutes from the center of Kralendijk. Residents of Sabadeco can make use of the tennis courts for a small fee.
Several restaurants are located nearby. The nearby Caribbean Club features two restaurants, and the Hato area also offers a variety of dining options, shops, and a supermarket. Popular swimming and diving spots such as Andrea and Oil Slick Leap are just around the corner. The scenic 1000 Steps route starts from Sabadeco and makes for an enjoyable drive on a day off.
Zoning plan
View zoning plan: Ruimtelijk ontwikkelingsplan Bonaire
Read zoning plan description: Woongebied-II (Dutch only)
Crown Court 14
14 Crown Court
(€ 2.041.815)
Villa with 9 bedrooms on the second row from the sea, offering fantastic views of the ocean and Klein Bonaire.There is even a private roundabout on the spacious lot of no less than 20,675 sq.ft (1,921 m²). The almost fully furnished home in Sabadeco is equipped with 84 solar panels, 24 batteries, and has been recently modernized.
Layout
The main house has two floors with a total of six bedrooms, each with an en-suite bathroom. On the right side of the main house, there is a separate building with two studios—one on the ground floor and one on the upper floor. On the left side, perhaps the most surprising part of the property awaits: a charming studio in Japanese style.
The villa is accessible via a driveway with a roundabout, creating a grand entrance and generous parking space. At the front, there is a beautiful natural stone wall with an electric sliding gate.
Main House
The villa can be used as one large residence or as two fully independent homes, each with its own entrance, living area, three bedrooms, and three bathrooms. The main house was recently painted and features decorative wooden pallet systems.
On the ground floor, there is a very spacious hallway that flows into a luxurious kitchen with granite countertops and built-in appliances. The living room includes both sitting and dining areas and opens to a large pool deck with ocean views. Here, you’ll also find a large, inviting swimming pool with two atmospheric gazebos—perfect for long, relaxing afternoons in the sun or cozy sunset dinners at the large terrace dining table. From the hallway, three bedrooms are accessible, with the master bedroom offering direct access to the pool deck and swimming pool. Both the kitchen and living room are air-conditioned, as are all bedrooms. The downstairs residence was furnished with modern furniture in 2025.
The upstairs residence (unfurnished) can be reached via a lockable interior staircase or via a concrete staircase on the left side of the main house. There is a large balcony overlooking the ocean and Klein Bonaire. A cozy living room with an open kitchen is located here, along with a spacious front hallway that offers multiple options for sitting or dining areas. The bedroom layout is almost identical to the one on the ground floor.
Japan House
To the left of the main house, partially attached, is a beautiful studio in Japanese style. With its serene atmosphere, private jacuzzi, rooftop terrace, and unobstructed ocean views, this is a space for those seeking luxury with a touch of mystique. The Japan House is fully furnished.
Townhouse (2 studios)
To the right of the main house is a detached building cleverly designed with two studios—one on the ground floor and one above. Both units are fully self-contained and ideal for guests or as rental units—private, quiet, and yet connected to the whole. Both studios are fully furnished.
Crown Court 14 is a place where you can live and generate rental income by renting out parts of the home separately. It can be rented out as five individual units:
1. Downstairs villa with 3 bedrooms and 3 bathrooms
2. Upstairs villa with 3 bedrooms and 3 bathrooms
3. Japan House: studio with spacious porch and jacuzzi
4. Townhouse upper studio with porch
5, Townhouse ground floor studio with porch
It’s also a place where space, privacy, and nature come together—a place to live, host, rent, or simply enjoy.
Whether you’re looking for a family residence, a luxury vacation home, or a smart investment, this villa offers it all—and in one of the most sought-after locations on the island.
Technical details
Recently, the property was fitted with 84 solar panels installed on the roof of the main house. A battery pack with 24 batteries has been connected to the system, significantly reducing electricity costs. The batteries and inverters are housed in a separate masonry unit. In addition, almost all lighting fixtures have been updated both inside and outside, and the entire downstairs living area of the main house has been fitted with two high-capacity air conditioning systems.
Moreover, entirely new windows have been installed at the front on the upper level. There is a long saltwater swimming pool, along with a square section featuring built-in seating around it. In 2025, the pool was refinished with Eco-finish, and a new pool pump was installed, ensuring low-maintenance enjoyment for years to come. Two septic tanks are present on the property.
The built area is as follows:
# Living spaces: 5,651 sq.ft (525 m²)
# Porches, balconies, and terraces: 2,540 sq.ft (236 m²)
# Gazebos: 269 sq.ft (25 m²)
# Swimming pool + pool deck: 2,691 sq.ft (250 m²)
# Studios: 592 sq.ft (55 m²)
# Balconies: 1,141 sq.ft (106 m²)
# Japan House: 538 sq.ft (50 m²) + 431 sq.ft covered terrace (40 m²)
Unique details
+ 180° ocean view
+ Largely furnished
+ Lots of privacy
+ Solar panels (84) with battery storage (24)
+ Separate rental possibilities of 5 units
Surroundings
The upscale neighborhood of Sabadeco is located about 10 minutes from the center of Kralendijk. Residents of Sabadeco can make use of the tennis courts for a small fee.
Several restaurants are located nearby. The nearby Caribbean Club features two restaurants, and the Hato area also offers a variety of dining options, shops, and a supermarket. Popular swimming and diving spots such as Andrea and Oil Slick Leap are just around the corner. The scenic 1000 Steps route starts from Sabadeco and makes for an enjoyable drive on a day off.
Zoning plan
View zoning plan: Ruimtelijk ontwikkelingsplan Bonaire
Read zoning plan description: Woongebied-II (Dutch only)
- Brochure Crown Court 14 - EN (1.9MB)
- Brochure Crown Court 14 - NL (1.7MB)
Kaya L.D. Gerharts 20, Kralendijk
Bonaire - Dutch Caribbean
Tel (Bonaire): +599 717 5539
Tel (Netherlands): +31 (0) 85 888 0508
Office hours: 08:30 - 17:30
Closed on: Saturday and Sunday

