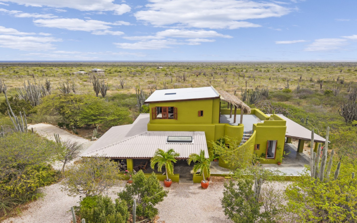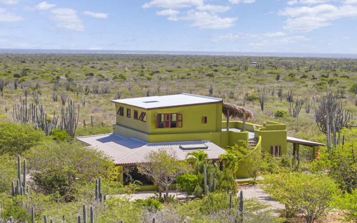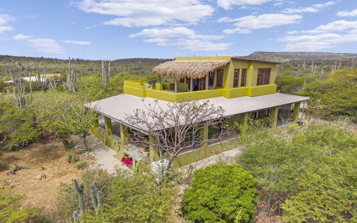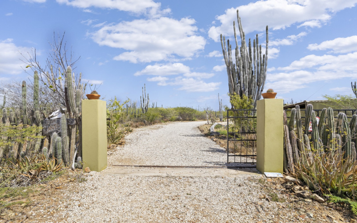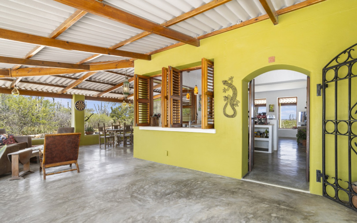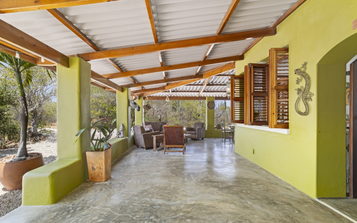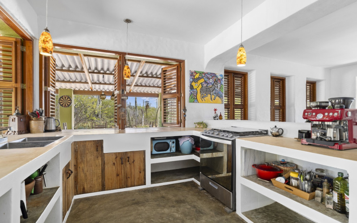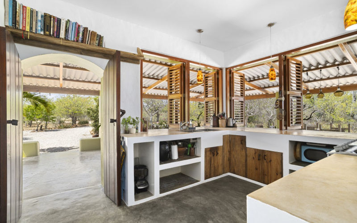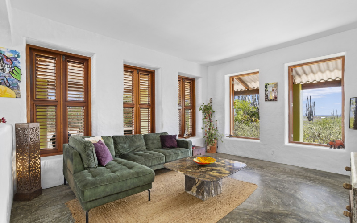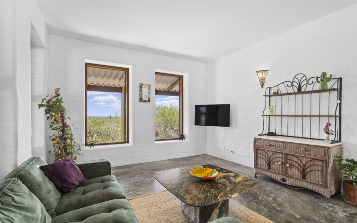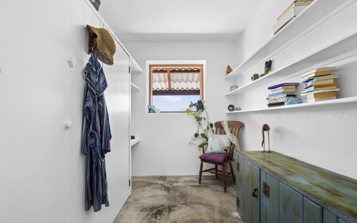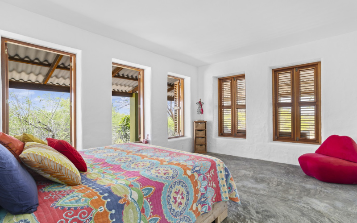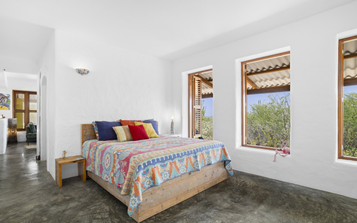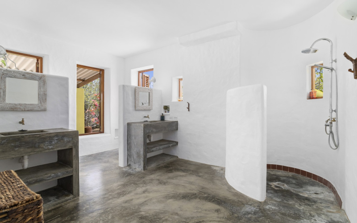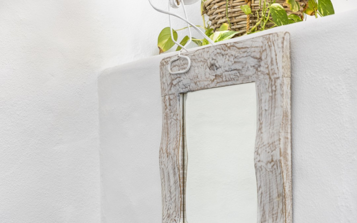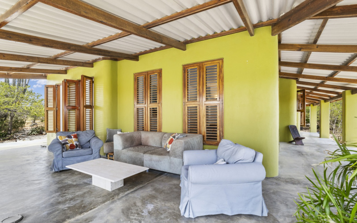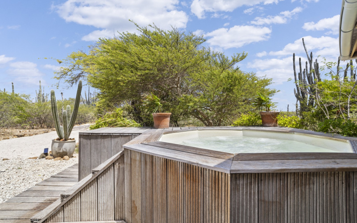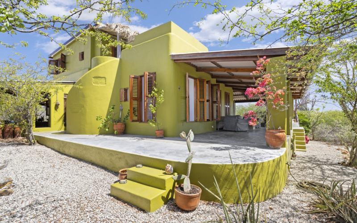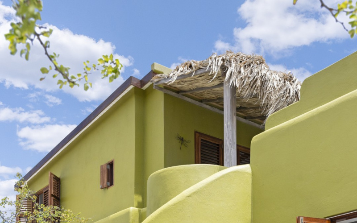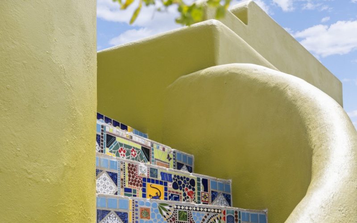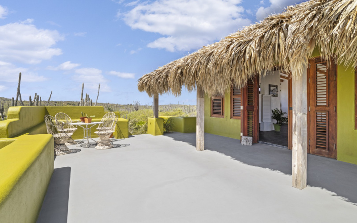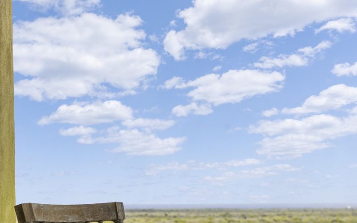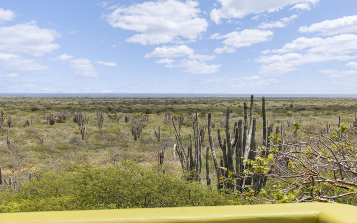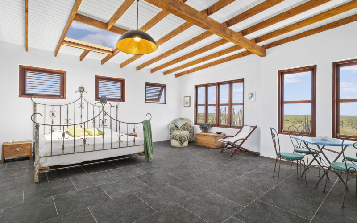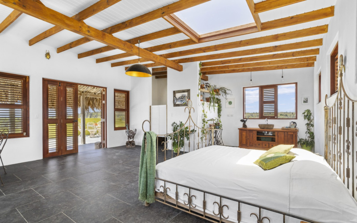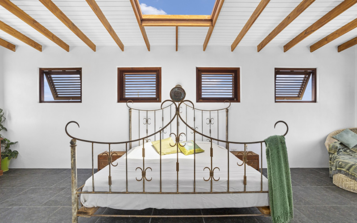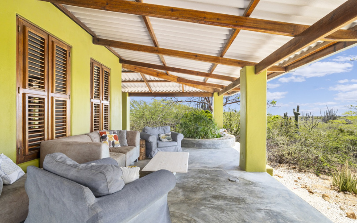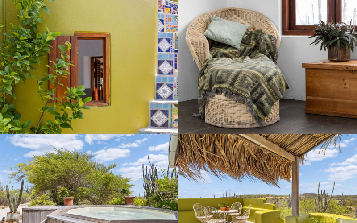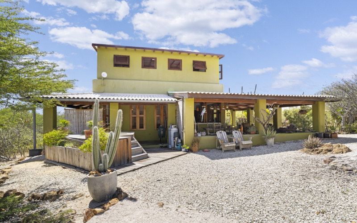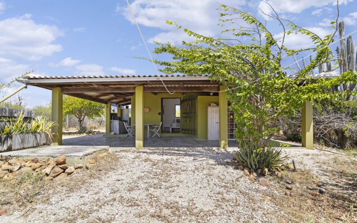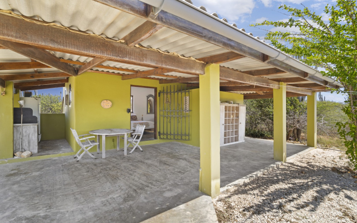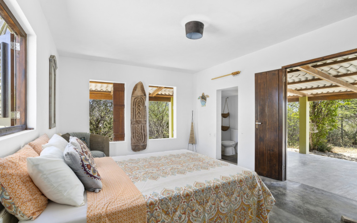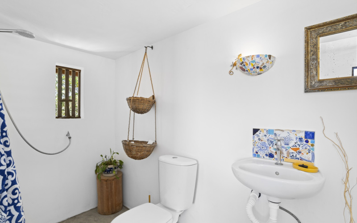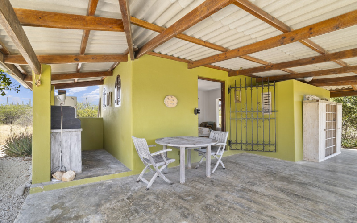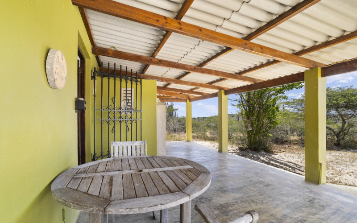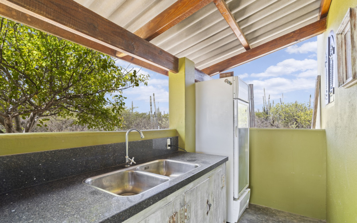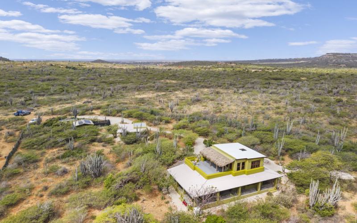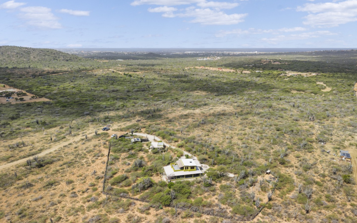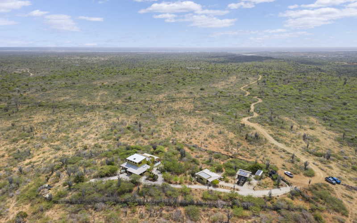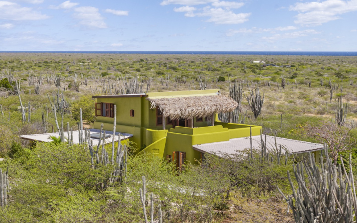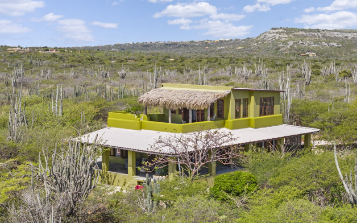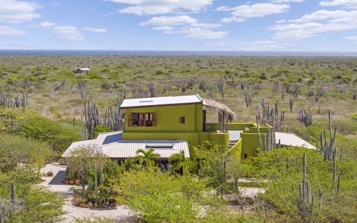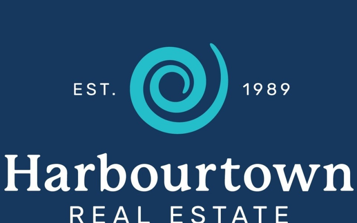Discover the ultimate in tranquility and privacy with this beautiful off-grid home, nestled in nature on a sprawling 116,000 m² (28+ acres) of freehold land. This unique property includes a separate guesthouse and offers the potential to build an additional large residence with its own guesthouse on a separate part of the lot.
Lay-out
Upon entering the gated estate, you’ll find a utility store on the right, housing the newly updated electrical system (2024), which includes an inverter, a 14.4 kWh battery, and a fresh water pump. In front of the store, four 3 m³ water tanks provide an ample fresh water supply. Adjacent to this area is a greenhouse and a large, powered shed with plumbing for project work and storage of gardening tools.
Further into the property, a standalone 20.5 m² (221 ft²) guest studio features an en-suite bathroom (3.5 m² / 38 ft²). A spacious covered porch with an outdoor kitchen surrounds the guesthouse, making it ideal for visitors, home office or rental opportunities.
The main house is designed for open, breezy living, featuring hardwood shutters throughout that allow for natural ventilation. Each shutter can be individually adjusted for comfort. The kitchen, located at the entrance, seamlessly connects to the expansive porch. A 9 m² (97 ft²) pantry offers considerable storage space.
The open-concept living area (31.5 m² / 339 ft²) boasts breathtaking views of the kunuku (countryside) at the back of the home. A small bedroom (8 m² / 86 ft²), currently used as a study, is located on the other side of the house. The primary suite (19 m² / 204 ft²) features an impressive 17 m² (183 ft²) en-suite bathroom, complete with dual sinks, a bidet, a toilet, and a freestanding shower.
In 2022, a second floor was renovated, creating a large studio bedroom and bathroom. The total size of this studio is an impressive 51 m² (549 ft.²). The studio opens to a spacious rooftop terrace, perfectly positioned to capture the breeze and breathtaking sunsets. A skylight allows for stargazing directly from the bed.
The expansive property includes several cozy relaxation spots, such as a jacuzzi and a pétanque (jeu de boules) court for entertainment. Due to its ideal location in the kunuku, trade winds constantly provide cooling breezes and mosquitoes are rarely an issue, allowing for open windows and shutters year-round.
Total size:
Main house 139,2 m² (1,498 ft²)
Porch main house 129,7 m² (1,396 ft²)
Roof terrace 35,4 m² (381 ft.²)
Studio 23,9 m² (257 ft²)
Studio porch 35,1 m² (376 ft.²)
Total built area: 363,3 m² (3,910 ft.²)
Technical Details
– Construction year: 2004
– Solar power: 14 panels, Victron inverter and battery management system, expandable 14.4 kWh Lithium battery with 10 year guarantee from 2024
– Water storage: 12 m³ fresh water tanks
– Completely off-grid
– Rural setting on 116,000+ m² (28+ acres) of freehold land
– 110V electrical system throughout the home
– Additional building and use restrictions apply and are available upon request
Key Features
+ Ultimate privacy, space, and tranquility
+ Enormous 116,000 m² freehold lot
+ Elevated position offering stunning sea and countryside views
+ Jacuzzi for ultimate relaxation
+ Separate guesthouse for visitors or rental income
+ Excellent expansion potential
+ Perfectly positioned to catch the breeze
+ Located in a gated community
Location
This property is located in the Luga Aleha area, in the heart of the kunuku (countryside). Despite its vast private setting, you’re just:
– 20 minutes from Kralendijk
– 15 minutes from Rincon
– 30 minutes from the airport
– 12 minutes from supermarkets
Zoning plan
View zoning plan: Ruimtelijk ontwikkelingsplan Bonaire
Read zoning plan description: Agrarisch-Kunuku (Dutch only)
-
Luga Aleha 17 Inside
-
Luga Aleha 17 Upper level
-
Luga Aleha 17 Porch
-
YouTube Luga Aleha 17
-
YouTube Luga Aleha 17
Luga Aleha 17
17 Luga Aleha
(€ 1.083.125)
Discover the ultimate in tranquility and privacy with this beautiful off-grid home, nestled in nature on a sprawling 116,000 m² (28+ acres) of freehold land. This unique property includes a separate guesthouse and offers the potential to build an additional large residence with its own guesthouse on a separate part of the lot.
Lay-out
Upon entering the gated estate, you’ll find a utility store on the right, housing the newly updated electrical system (2024), which includes an inverter, a 14.4 kWh battery, and a fresh water pump. In front of the store, four 3 m³ water tanks provide an ample fresh water supply. Adjacent to this area is a greenhouse and a large, powered shed with plumbing for project work and storage of gardening tools.
Further into the property, a standalone 20.5 m² (221 ft²) guest studio features an en-suite bathroom (3.5 m² / 38 ft²). A spacious covered porch with an outdoor kitchen surrounds the guesthouse, making it ideal for visitors, home office or rental opportunities.
The main house is designed for open, breezy living, featuring hardwood shutters throughout that allow for natural ventilation. Each shutter can be individually adjusted for comfort. The kitchen, located at the entrance, seamlessly connects to the expansive porch. A 9 m² (97 ft²) pantry offers considerable storage space.
The open-concept living area (31.5 m² / 339 ft²) boasts breathtaking views of the kunuku (countryside) at the back of the home. A small bedroom (8 m² / 86 ft²), currently used as a study, is located on the other side of the house. The primary suite (19 m² / 204 ft²) features an impressive 17 m² (183 ft²) en-suite bathroom, complete with dual sinks, a bidet, a toilet, and a freestanding shower.
In 2022, a second floor was renovated, creating a large studio bedroom and bathroom. The total size of this studio is an impressive 51 m² (549 ft.²). The studio opens to a spacious rooftop terrace, perfectly positioned to capture the breeze and breathtaking sunsets. A skylight allows for stargazing directly from the bed.
The expansive property includes several cozy relaxation spots, such as a jacuzzi and a pétanque (jeu de boules) court for entertainment. Due to its ideal location in the kunuku, trade winds constantly provide cooling breezes and mosquitoes are rarely an issue, allowing for open windows and shutters year-round.
Total size:
Main house 139,2 m² (1,498 ft²)
Porch main house 129,7 m² (1,396 ft²)
Roof terrace 35,4 m² (381 ft.²)
Studio 23,9 m² (257 ft²)
Studio porch 35,1 m² (376 ft.²)
Total built area: 363,3 m² (3,910 ft.²)
Technical Details
– Construction year: 2004
– Solar power: 14 panels, Victron inverter and battery management system, expandable 14.4 kWh Lithium battery with 10 year guarantee from 2024
– Water storage: 12 m³ fresh water tanks
– Completely off-grid
– Rural setting on 116,000+ m² (28+ acres) of freehold land
– 110V electrical system throughout the home
– Additional building and use restrictions apply and are available upon request
Key Features
+ Ultimate privacy, space, and tranquility
+ Enormous 116,000 m² freehold lot
+ Elevated position offering stunning sea and countryside views
+ Jacuzzi for ultimate relaxation
+ Separate guesthouse for visitors or rental income
+ Excellent expansion potential
+ Perfectly positioned to catch the breeze
+ Located in a gated community
Location
This property is located in the Luga Aleha area, in the heart of the kunuku (countryside). Despite its vast private setting, you’re just:
– 20 minutes from Kralendijk
– 15 minutes from Rincon
– 30 minutes from the airport
– 12 minutes from supermarkets
Zoning plan
View zoning plan: Ruimtelijk ontwikkelingsplan Bonaire
Read zoning plan description: Agrarisch-Kunuku (Dutch only)
- Brochure Luga Aleha 17 (NL) (4.1MB)
- Brochure Luga Aleha 17 (EN) (4.1MB)
Kaya L.D. Gerharts 20, Kralendijk
Bonaire - Dutch Caribbean
Tel (Bonaire): +599 717 5539
Tel (Netherlands): +31 (0) 85 888 0508
Office hours: 08:30 - 17:30
Closed on: Saturday and Sunday

