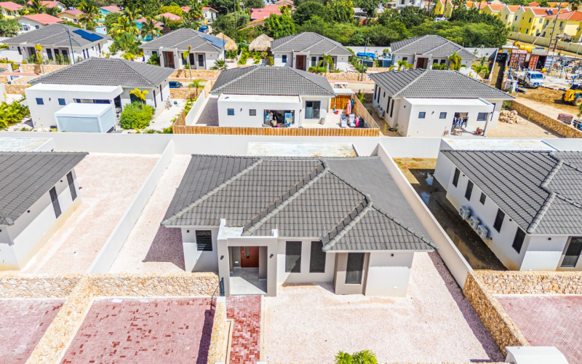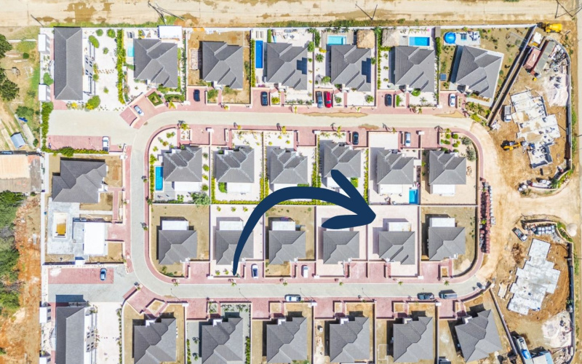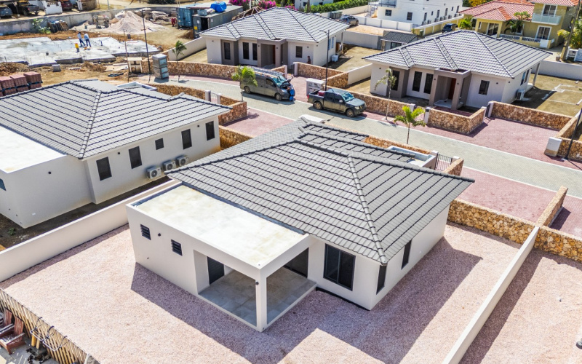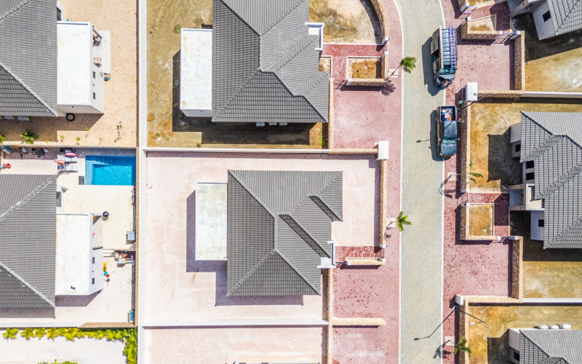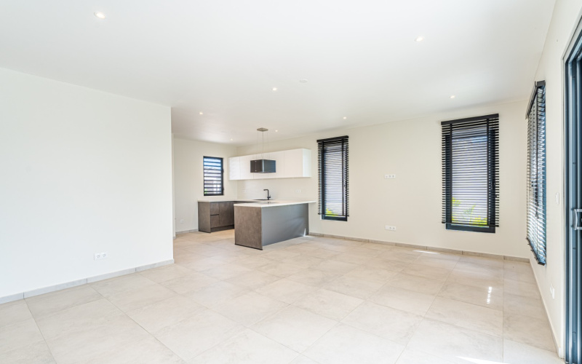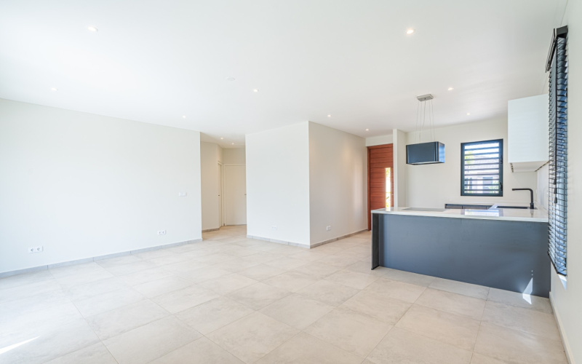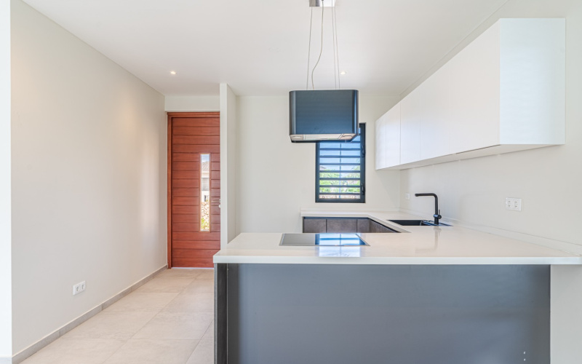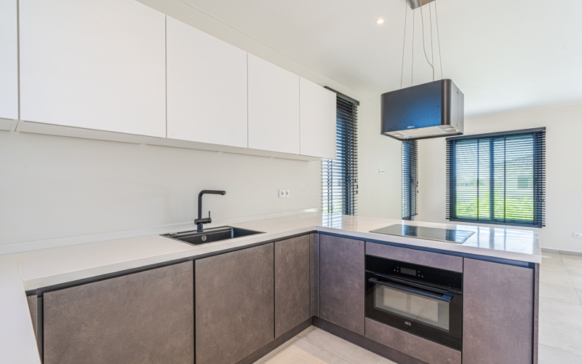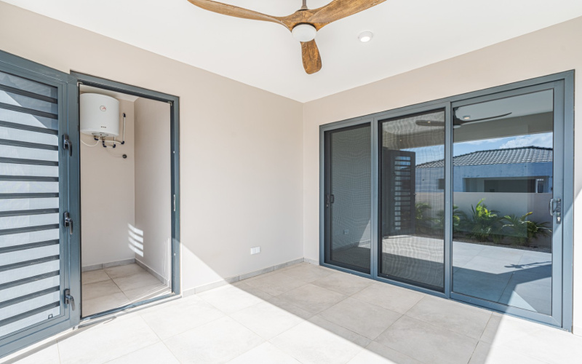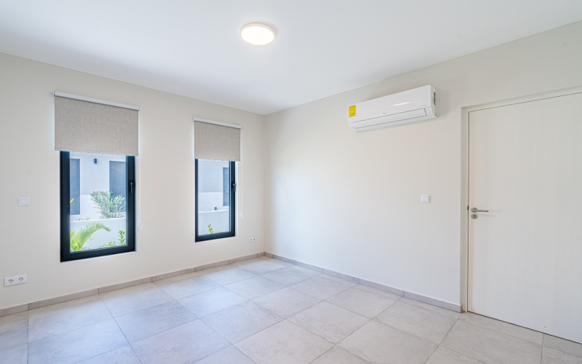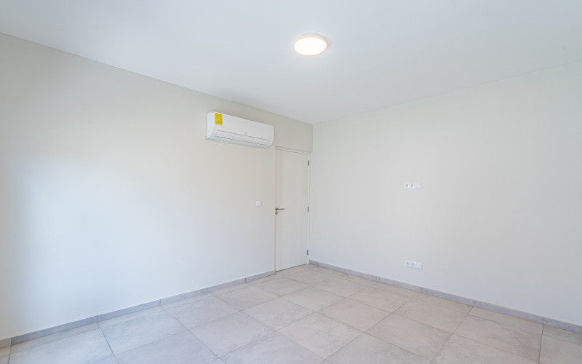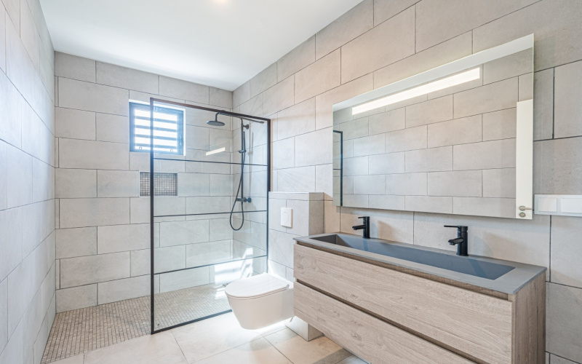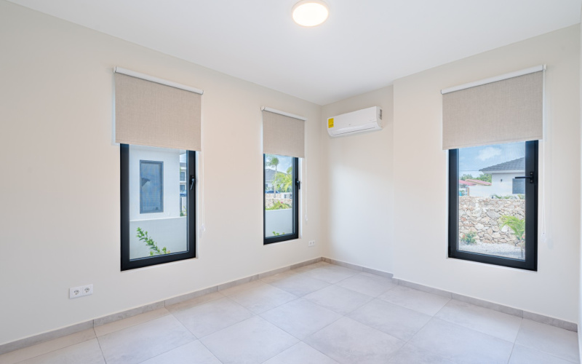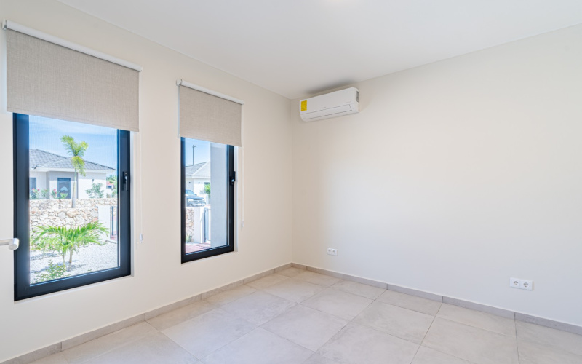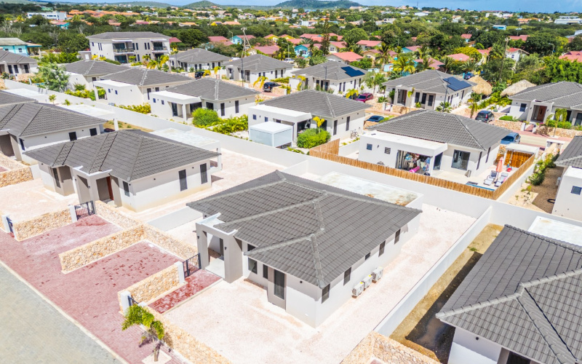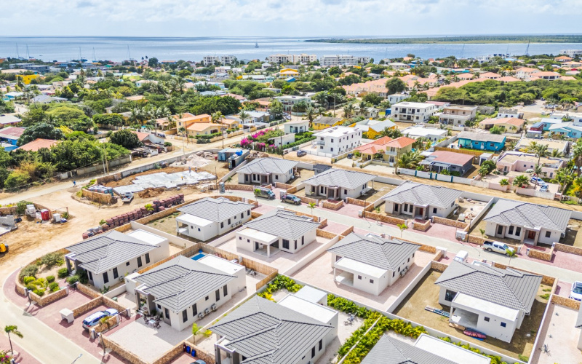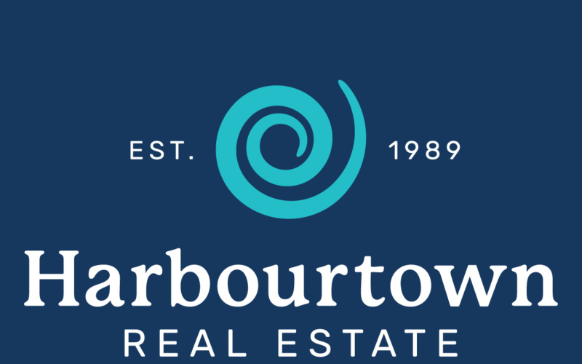Brand new detached villa with 3 bedrooms and 2 bathrooms on freehold land near downtown Kralendijk and 0,4 mile (600 meters) from the ocean. This home has a living area of 1,324 sq.ft (123 m²) and is ready for its first residents. No ABB is due anymore, but transfer tax applies.
Layout
At the front, there are two spacious parking spaces, and the garden is fully fenced. Ideal for residents with children or pets. The property features two entrance gates and a covered entryway. The garden is entirely covered with white gravel.
Upon entering the home, you arrive at a U-shaped kitchen. This kitchen includes a bar area and is equipped with a composite countertop and high-quality European built-in appliances. At the back of the house, the living room offers a view of the porch and backyard. A sliding door provides access to the covered terrace. From this terrace, you can also reach the laundry/storage room, which has a connection for a washing machine.
From the living room, a hallway leads to the three bedrooms and two bathrooms. The first bathroom is also located in this hallway. The two guest bedrooms are positioned side by side at the front of the house. The main bedroom features a walk-in closet-space and an en-suite bathroom with a luxurious double sink and a rain shower. All bedrooms are fitted with energy-efficient inverter air conditioners.
At the front, the house has a traditional 120 cm-high Caribbean natural stone wall, providing both privacy and a luxurious appearance. The flooring throughout the home is tiled with tiles of 24’’x 24’’ (60×60 cm). The aluminum exterior windows are anthracite-colored, complementing the roof tiles beautifully.
This new residential area features an elegant entrance with a natural stone wall. Two additional luxury villas are currently being built at the front of Sirena Residence, and the entire project is expected to be completed by the end of the year. The property at Kaya Sirena 9 A21 has never been occupied and is waiting for its first residents.
Technical details
The kitchen is equipped with an induction cooktop, a combination convection oven with microwave, an extractor hood, and a dishwasher. The house has a boiler installed that provides hot water to the bathrooms and kitchen. Behind the parking area, there is a septic tank with 3 compartments. All electricity is 220V and a ceiling fan is installed on the porch. There is a homeowners association (HOA) for the road, public lighting, and landscaping. The initial monthly contribution is set at $50 per month.
Location
Sirena Residence is built on Kaya Sirena and is very centrally located. There are several local supermarkets within walking distance. The shops, restaurants, and the sea are a 5-minute walk away.
From Sirena Residence, it’s only 0,4 mile (600 meters) to the sea and the boulevard. A bit further along, you will find yourself in the center of Kralendijk. The popular neighborhood is also within walking distance of the harbor, where you can rent a boat or take the water taxi to Klein Bonaire.
Unique details
+ Newly build house (completed in 2025)
+ Garden with white gravel
+ Fully cobbled residential area
+ Freehold land
+ Immediately available
Zoning plan
View zoning plan: Ruimtelijke ontwikkelingsplan Bonaire
Read zoning plan description: Woongebied-I (Dutch only)
-
Kaya Sirena 9 A21
Kaya Sirena 9 A21
9 A21 Kaya Sirena
(€ 409.688)
Brand new detached villa with 3 bedrooms and 2 bathrooms on freehold land near downtown Kralendijk and 0,4 mile (600 meters) from the ocean. This home has a living area of 1,324 sq.ft (123 m²) and is ready for its first residents. No ABB is due anymore, but transfer tax applies.
Layout
At the front, there are two spacious parking spaces, and the garden is fully fenced. Ideal for residents with children or pets. The property features two entrance gates and a covered entryway. The garden is entirely covered with white gravel.
Upon entering the home, you arrive at a U-shaped kitchen. This kitchen includes a bar area and is equipped with a composite countertop and high-quality European built-in appliances. At the back of the house, the living room offers a view of the porch and backyard. A sliding door provides access to the covered terrace. From this terrace, you can also reach the laundry/storage room, which has a connection for a washing machine.
From the living room, a hallway leads to the three bedrooms and two bathrooms. The first bathroom is also located in this hallway. The two guest bedrooms are positioned side by side at the front of the house. The main bedroom features a walk-in closet-space and an en-suite bathroom with a luxurious double sink and a rain shower. All bedrooms are fitted with energy-efficient inverter air conditioners.
At the front, the house has a traditional 120 cm-high Caribbean natural stone wall, providing both privacy and a luxurious appearance. The flooring throughout the home is tiled with tiles of 24’’x 24’’ (60×60 cm). The aluminum exterior windows are anthracite-colored, complementing the roof tiles beautifully.
This new residential area features an elegant entrance with a natural stone wall. Two additional luxury villas are currently being built at the front of Sirena Residence, and the entire project is expected to be completed by the end of the year. The property at Kaya Sirena 9 A21 has never been occupied and is waiting for its first residents.
Technical details
The kitchen is equipped with an induction cooktop, a combination convection oven with microwave, an extractor hood, and a dishwasher. The house has a boiler installed that provides hot water to the bathrooms and kitchen. Behind the parking area, there is a septic tank with 3 compartments. All electricity is 220V and a ceiling fan is installed on the porch. There is a homeowners association (HOA) for the road, public lighting, and landscaping. The initial monthly contribution is set at $50 per month.
Location
Sirena Residence is built on Kaya Sirena and is very centrally located. There are several local supermarkets within walking distance. The shops, restaurants, and the sea are a 5-minute walk away.
From Sirena Residence, it’s only 0,4 mile (600 meters) to the sea and the boulevard. A bit further along, you will find yourself in the center of Kralendijk. The popular neighborhood is also within walking distance of the harbor, where you can rent a boat or take the water taxi to Klein Bonaire.
Unique details
+ Newly build house (completed in 2025)
+ Garden with white gravel
+ Fully cobbled residential area
+ Freehold land
+ Immediately available
Zoning plan
View zoning plan: Ruimtelijke ontwikkelingsplan Bonaire
Read zoning plan description: Woongebied-I (Dutch only)
- Brochure Kaya Sirena 9 A21 (NL) (2.5MB)
- Brochure Kaya Sirena 9 A21 (EN) (2.5MB)
Kaya L.D. Gerharts 20, Kralendijk
Bonaire - Dutch Caribbean
Tel (Bonaire): +599 717 5539
Tel (Netherlands): +31 (0) 85 888 0508
Office hours: 08:30 - 17:30
Closed on: Saturday and Sunday

