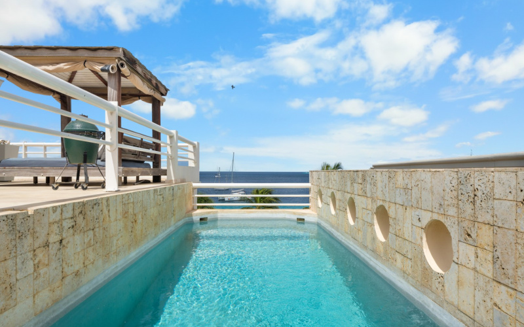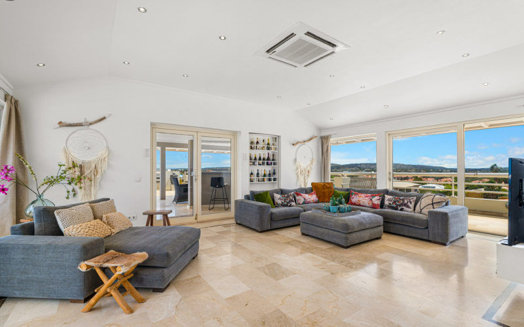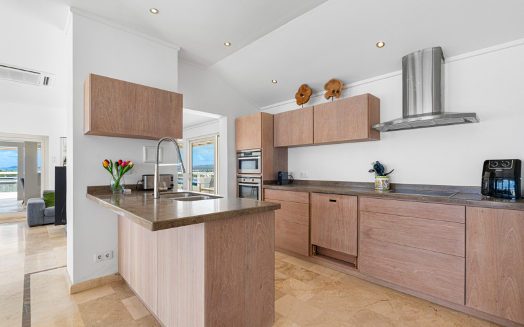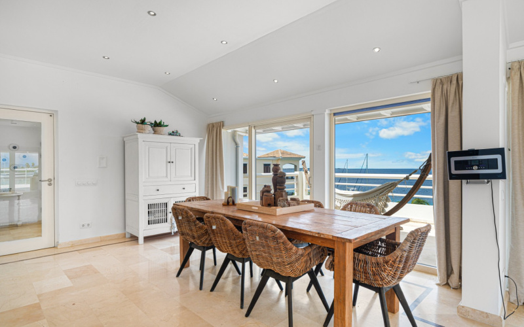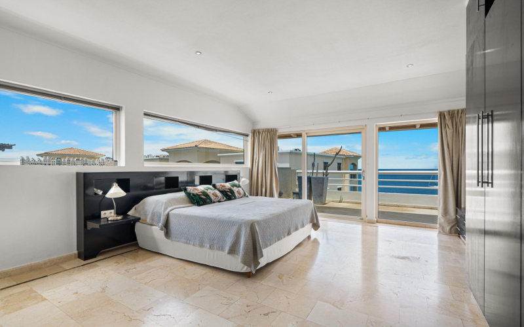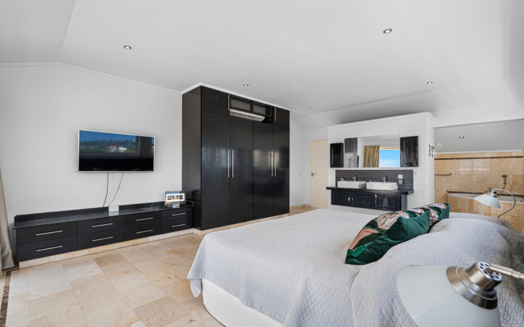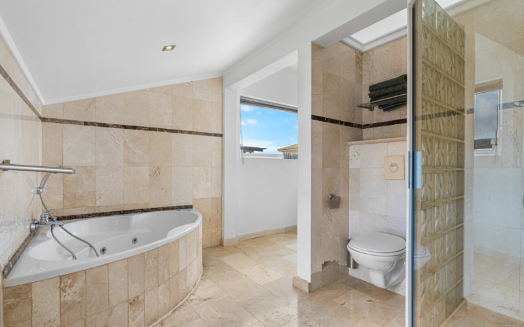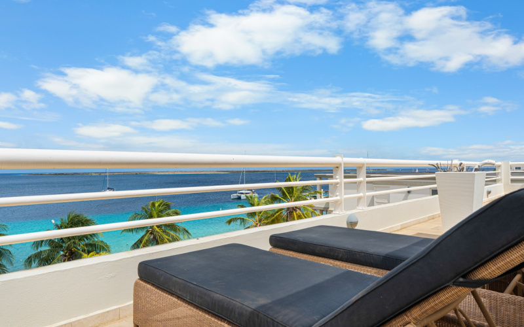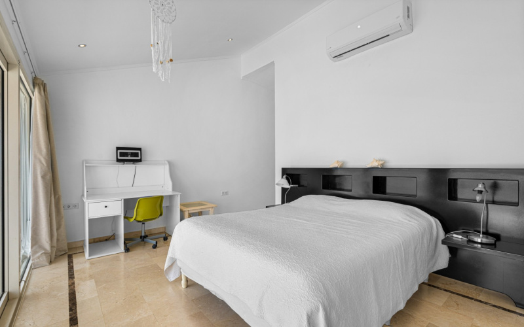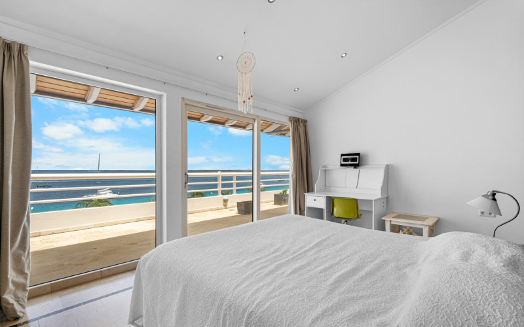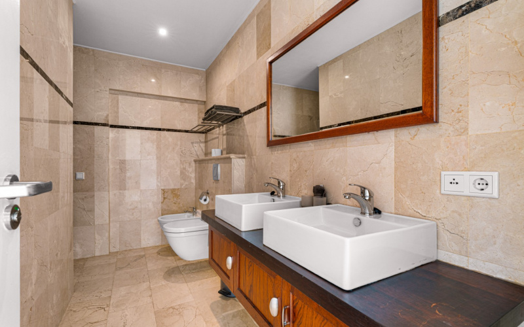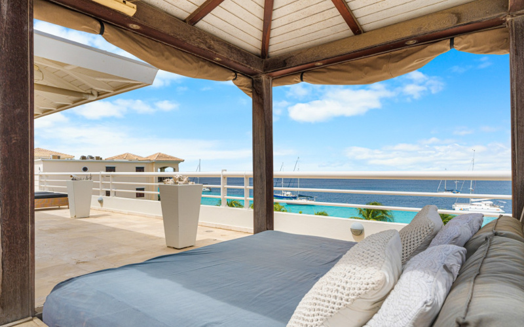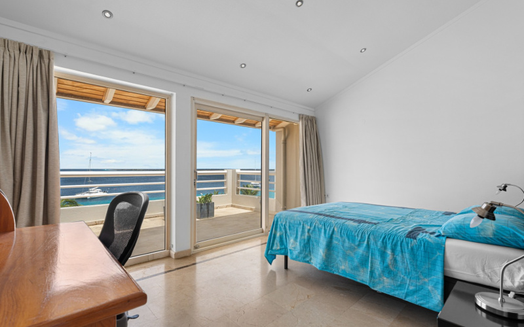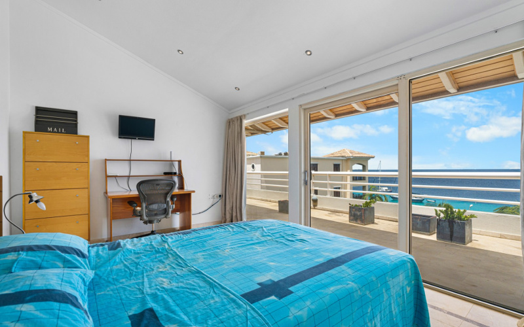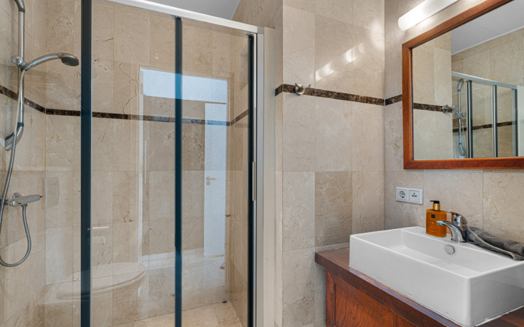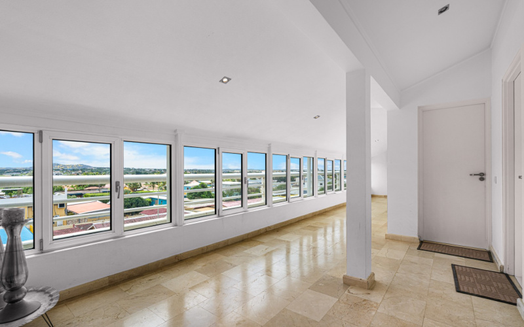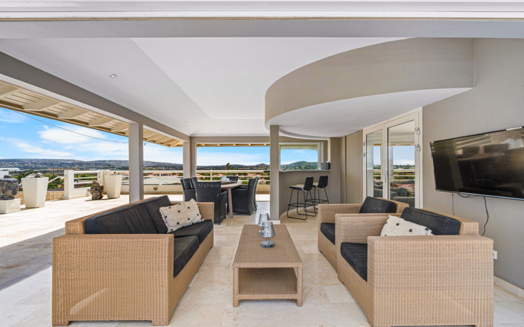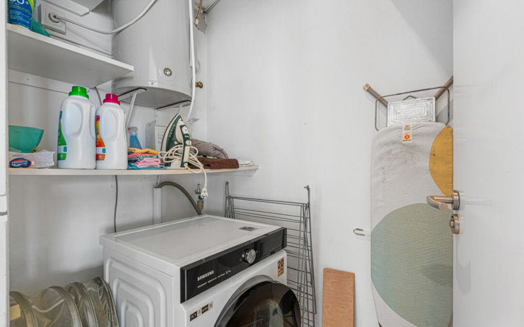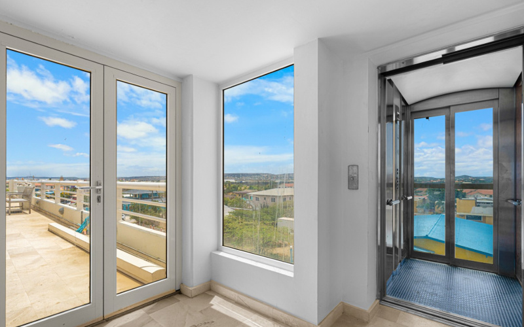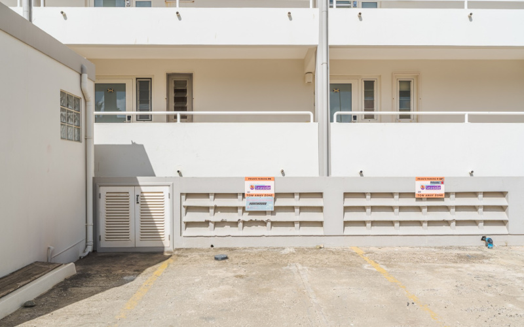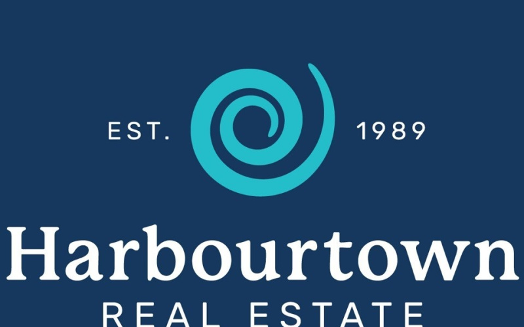The most spectacular penthouse on Bonaire is now for sale. Occupying the entire top floor of the SeaSide Apartments complex, this exceptional residence offers panoramic ocean views and even features a private pool. The building includes two garage boxes reserved for this penthouse, in addition to a private parking space in front of the property.
Layout
The penthouse can be accessed with a private key-operated elevator or a staircase with a lockable gate, ensuring complete privacy. The central hallway is flanked by the elevator on one end and the stairwell on the other.
Upon entering the left wing of the hallway, you will find the bedrooms, while the luxurious living area, terrace, and porch are located on the right. The entire residence is finished with light natural stone floor tiles.
A door from the hallway leads to the spacious living room, which offers a stunning 360-degree view through its floor-to-ceiling windows. The light oak kitchen is equipped with high-end European built-in appliances. A utility room with laundry facilities is located behind the kitchen. The dining area is positioned behind the island, while the sitting area which is perfect for watching TV is adjacent to the covered porch.
The living room transitions seamlessly into the spacious covered porch, which features a bar and a separate lounge area, ideal for enjoying sunsets. After a refreshing swim in your private pool, you can relax during the day or evening on the stylish cabana.
A long hallway leads to three bedrooms, each with its own en-suite bathroom. The rooms increase in size as you move down the corridor, with the impressive primary suite located at the far end. This suite includes a whirlpool bathtub, walk-in shower, double vanity, and wall-mounted toilet. All bedrooms have sliding doors that open to a large balcony with ocean views.
The hallway also includes a separate guest toilet and a pantry. In the basement of the building, the penthouse has exclusive access to two private garage boxes. A designated parking space is available in front of the complex.
Unique Details
+ Panoramic ocean views
+ Walking distance center
+ 3 bedroom and 3,5 bathroom
+ Furnished
+ Covered porch with outdoor bar
+ Private swimming pool with cabana
+ Two private garage boxes, Nr. 38 & 39
+ Private parking space outside the buildin Nr. 30
+ Short-term rental allowed
+ Freehold Ownership
Technical Details
+ Living area: 358 m² (3.853 sq ft.)
+ Terrace: 30 m² (323 sq ft.)
+ Porch: 36 m² (388 sq ft.)
+ Swimming Pool: 26 m² (280 sq ft.)
+ Automatic sun screens
+ 110V and 220V outlets
HOA share: 8,030 / 53,780th.
The property is sold “as is”. Buyers must accept that a final response to any offer may take up to two months. It is known that the pool may cause leakage issues affecting the apartment below and / or adjacent units. The pool pump also requires professional inspection. It is also known to the Home Owners Association (HOA) that concrete decay (concrete rot) is present in certain parts of the complex. The buyer agrees to this.
Surroundings
SeaSide Apartments is located directly on the boulevard, within walking distance of downtown Kralendijk. Residents have key access to a secure gate leading to the “malecon” — the local term for the scenic seaside promenade. Harbour Village Marina is nearby, where water taxis and charter boats frequently depart. Just a short walk away is the public beach at Isidel Park, as well as a shopping center offering various restaurants, a cinema, and a fitness center.
Zoningplan
View the zoning map: Ruimtelijk Ontwikkelingsplan Bonaire
Read the zoning designation description: Mixed-I (Gemengd-I )
-
Seaside Penthouse
SeaSide Penthouse
41 Boulevard Gobernador Nicolaas Debrot
(€ 1.072.375)
The most spectacular penthouse on Bonaire is now for sale. Occupying the entire top floor of the SeaSide Apartments complex, this exceptional residence offers panoramic ocean views and even features a private pool. The building includes two garage boxes reserved for this penthouse, in addition to a private parking space in front of the property.
Layout
The penthouse can be accessed with a private key-operated elevator or a staircase with a lockable gate, ensuring complete privacy. The central hallway is flanked by the elevator on one end and the stairwell on the other.
Upon entering the left wing of the hallway, you will find the bedrooms, while the luxurious living area, terrace, and porch are located on the right. The entire residence is finished with light natural stone floor tiles.
A door from the hallway leads to the spacious living room, which offers a stunning 360-degree view through its floor-to-ceiling windows. The light oak kitchen is equipped with high-end European built-in appliances. A utility room with laundry facilities is located behind the kitchen. The dining area is positioned behind the island, while the sitting area which is perfect for watching TV is adjacent to the covered porch.
The living room transitions seamlessly into the spacious covered porch, which features a bar and a separate lounge area, ideal for enjoying sunsets. After a refreshing swim in your private pool, you can relax during the day or evening on the stylish cabana.
A long hallway leads to three bedrooms, each with its own en-suite bathroom. The rooms increase in size as you move down the corridor, with the impressive primary suite located at the far end. This suite includes a whirlpool bathtub, walk-in shower, double vanity, and wall-mounted toilet. All bedrooms have sliding doors that open to a large balcony with ocean views.
The hallway also includes a separate guest toilet and a pantry. In the basement of the building, the penthouse has exclusive access to two private garage boxes. A designated parking space is available in front of the complex.
Unique Details
+ Panoramic ocean views
+ Walking distance center
+ 3 bedroom and 3,5 bathroom
+ Furnished
+ Covered porch with outdoor bar
+ Private swimming pool with cabana
+ Two private garage boxes, Nr. 38 & 39
+ Private parking space outside the buildin Nr. 30
+ Short-term rental allowed
+ Freehold Ownership
Technical Details
+ Living area: 358 m² (3.853 sq ft.)
+ Terrace: 30 m² (323 sq ft.)
+ Porch: 36 m² (388 sq ft.)
+ Swimming Pool: 26 m² (280 sq ft.)
+ Automatic sun screens
+ 110V and 220V outlets
HOA share: 8,030 / 53,780th.
The property is sold “as is”. Buyers must accept that a final response to any offer may take up to two months. It is known that the pool may cause leakage issues affecting the apartment below and / or adjacent units. The pool pump also requires professional inspection. It is also known to the Home Owners Association (HOA) that concrete decay (concrete rot) is present in certain parts of the complex. The buyer agrees to this.
Surroundings
SeaSide Apartments is located directly on the boulevard, within walking distance of downtown Kralendijk. Residents have key access to a secure gate leading to the “malecon” — the local term for the scenic seaside promenade. Harbour Village Marina is nearby, where water taxis and charter boats frequently depart. Just a short walk away is the public beach at Isidel Park, as well as a shopping center offering various restaurants, a cinema, and a fitness center.
Zoningplan
View the zoning map: Ruimtelijk Ontwikkelingsplan Bonaire
Read the zoning designation description: Mixed-I (Gemengd-I )
Kaya L.D. Gerharts 20, Kralendijk
Bonaire - Dutch Caribbean
Tel (Bonaire): +599 717 5539
Tel (Netherlands): +31 (0) 85 888 0508
Office hours: 08:30 - 17:30
Closed on: Saturday and Sunday

