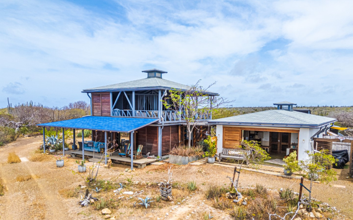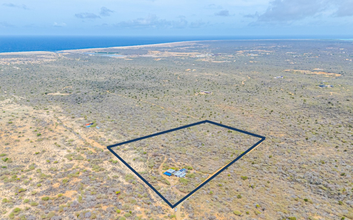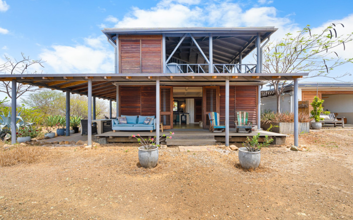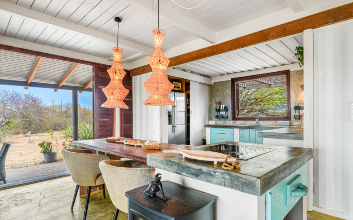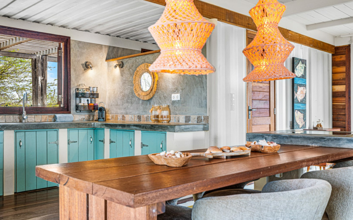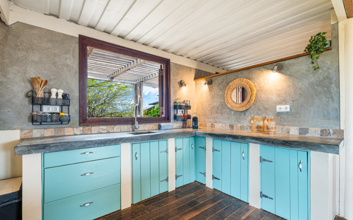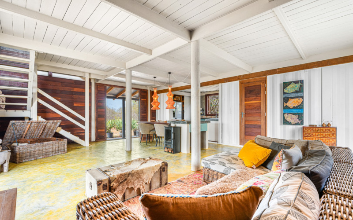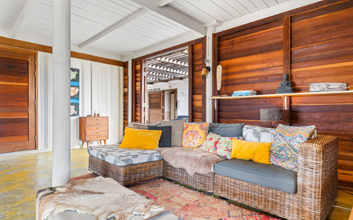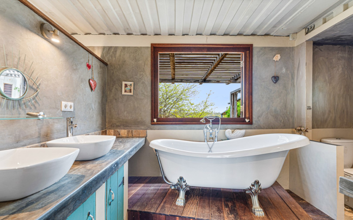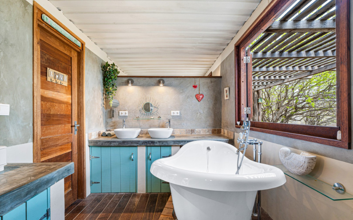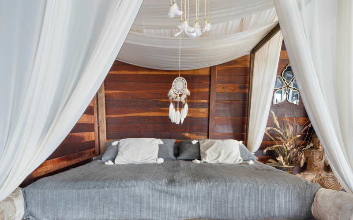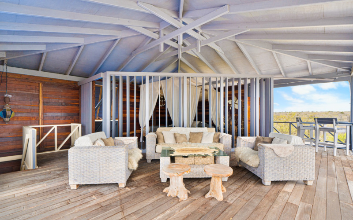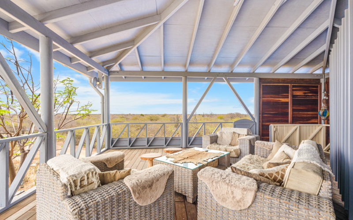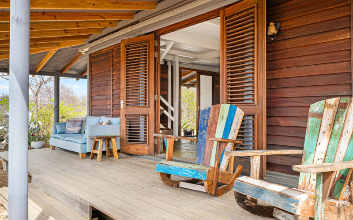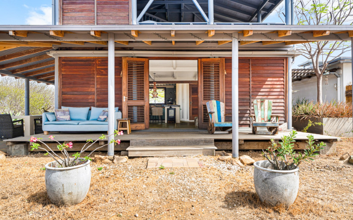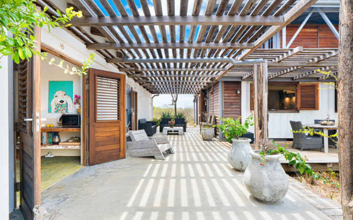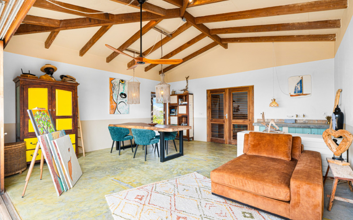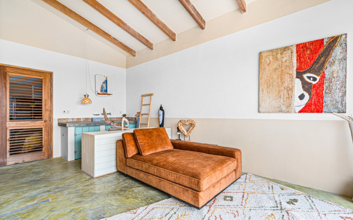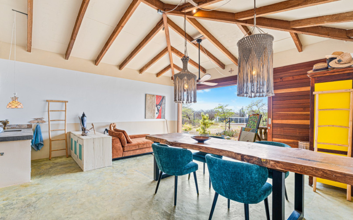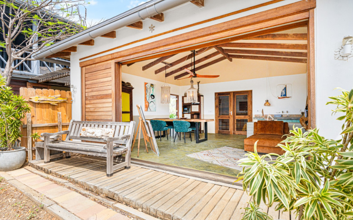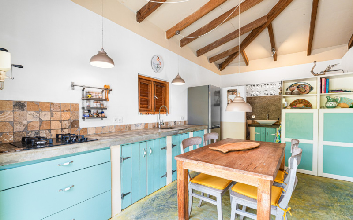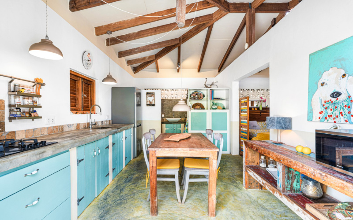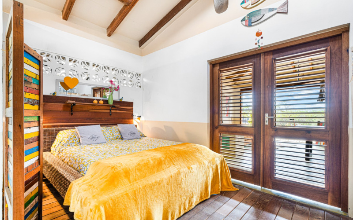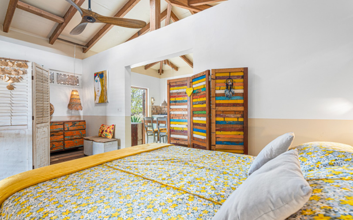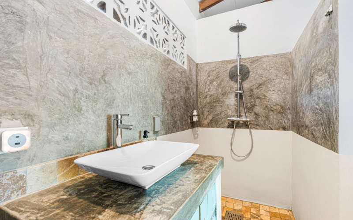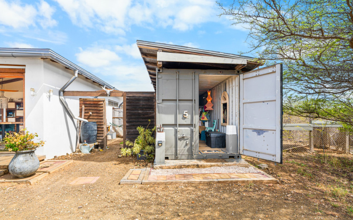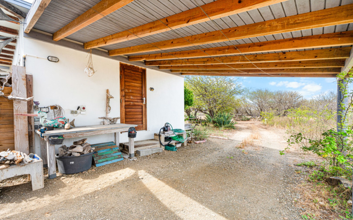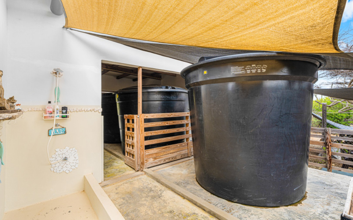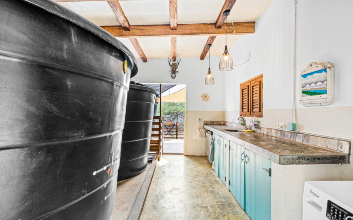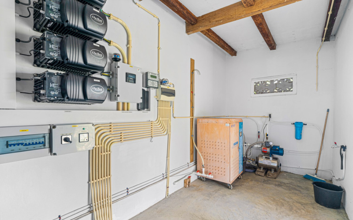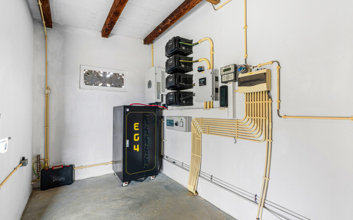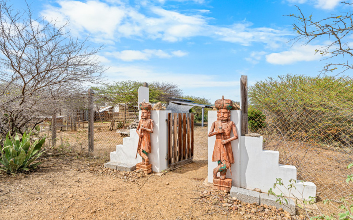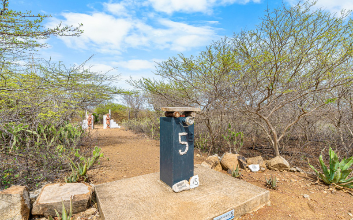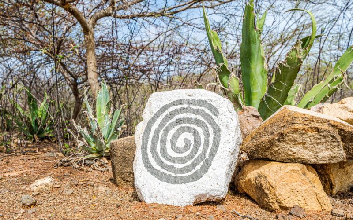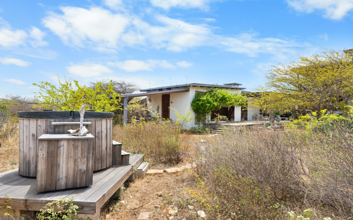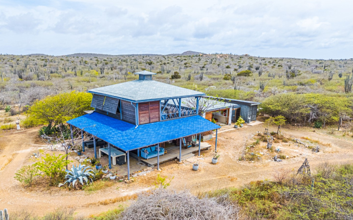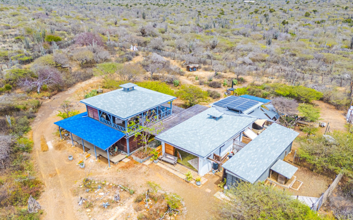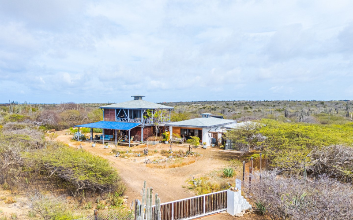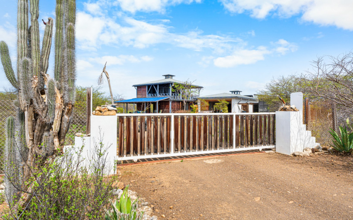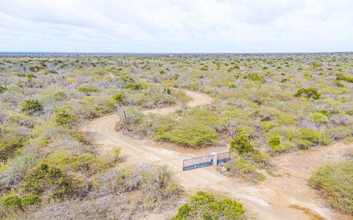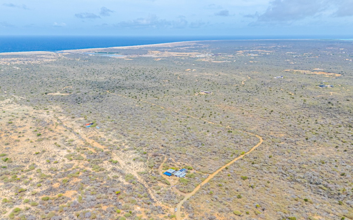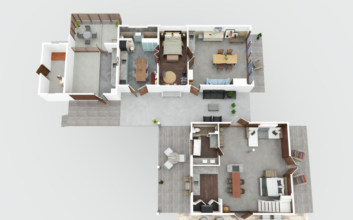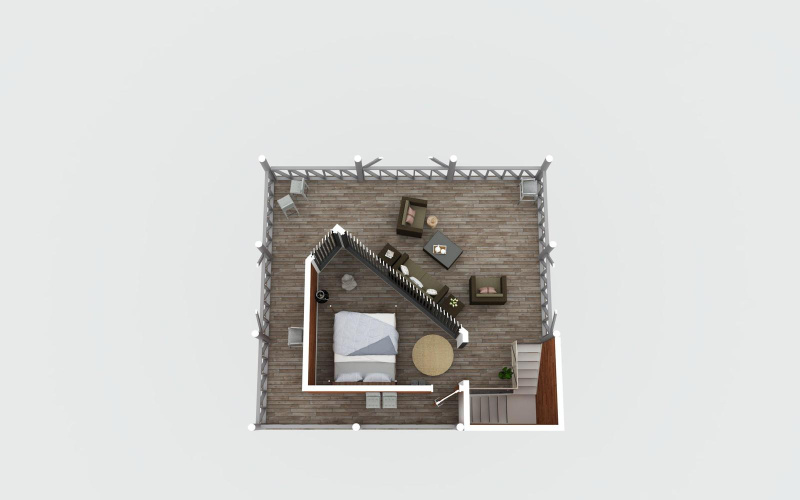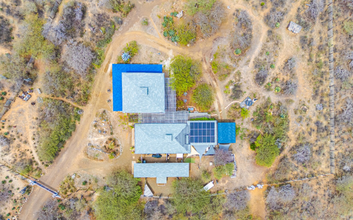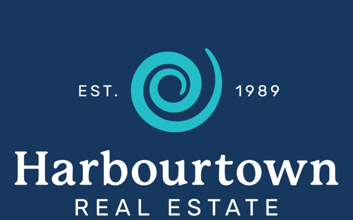Country living on a 13 acre plot. Luga Aleha S5, built in 2017, consists of two separate houses, each with its own kitchen, bathroom, and bedroom. The perfect home for those who value peace, space, and nature.
Layout
Luga Aleha is a gated community located in the Bolivia area, between Tras di Montana and Lagoen. It is characterized by very large plots, some of which are fenced. All homes on the property are completely off-grid.
After approximately a 5-minute drive from the main gate, the house is situated close to the road. Since only local traffic is allowed, this actually offers an advantage. Upon entering the property, the two houses are located on the right side.
The main house is a two-story home built from a converted shipping container, expanded with Surinamese hardwood to create a complete living space. On three sides, there are French doors that open to seating areas. The container section houses the open kitchen and a beautiful bathroom with a bathtub. A fixed staircase leads to an open bedroom on the upper floor, which also features a cozy sitting area with a stunning panoramic view.
Around the house, various seating areas have been created — ideal for enjoying the tranquility and the views of the surrounding property. A hot tub is available, which can be heated using solar energy or a wood stove. A sun umbrella provides shade.
Next to the main house is the guesthouse, which also includes a kitchen, bathroom, and bedroom. The living area with pantry is very spacious and features doors that can be fully opened, creating an airy, open feel with lots of natural light. Adjacent to the living room is the bedroom, which has space for a built-in wardrobe. The kitchen is equipped with a gas cooktop, and the bathroom is located next to it.
Several gates provide access to different parts of the property, including the unfenced area and the water filling station. There is also a 40-ft storage container for extra space. Behind the house is a carport.
Unique details
+ Main house with separate guesthouse
+ Fully self-sufficient
+ Freehold land – 13 acres
+ Lots of privacy
+ Wood-fired hot tub
Technical details
The property is fully off-grid. It includes a total of 12 solar panels and 6 new lithium batteries. There is also a solar water heater and a (still new) backup generator. The house is equipped with 220-Volt electricity. Additionally, the property includes a 40-ft container for storage and three 5,000-liter water tanks. The main house features an AEG induction cooktop, while the guesthouse has a gas cooktop.
Surface Area (total 2,605 sq.ft – 242 m²):
Main house: 1,378 sq.ft (128 m²)
Guesthouse: 743 sq.ft (69 m²)
Utility/technical room: 484 sq.ft (45 m²)
Owners of a lot at Luga Aleha automatically become members of the Luga Aleha Homeowners’ Association. There are currently no annual mandatory fees. The complex has two access gates. The gate on the Tras di Montana side can be opened by phone, while the other gate near Lagoen is secured with a padlock.
Surroundings
The property is located in a quiet, rural area where peace, space, and nature are guaranteed. Despite its serene and private setting, downtown Kralendijk is only a 15-minute drive, and Rincon is just 10 minutes away. The airport is approximately a 30-minute drive.
Zoning plan
View the zoning map: Ruimtelijk ontwikkelingsplan Bonaire
Read the zoning description: Agrarisch-Kunuku
-
Luga Aleha S5
Luga Aleha S5
S5 Luga Aleha
(€ 845.031)
Country living on a 13 acre plot. Luga Aleha S5, built in 2017, consists of two separate houses, each with its own kitchen, bathroom, and bedroom. The perfect home for those who value peace, space, and nature.
Layout
Luga Aleha is a gated community located in the Bolivia area, between Tras di Montana and Lagoen. It is characterized by very large plots, some of which are fenced. All homes on the property are completely off-grid.
After approximately a 5-minute drive from the main gate, the house is situated close to the road. Since only local traffic is allowed, this actually offers an advantage. Upon entering the property, the two houses are located on the right side.
The main house is a two-story home built from a converted shipping container, expanded with Surinamese hardwood to create a complete living space. On three sides, there are French doors that open to seating areas. The container section houses the open kitchen and a beautiful bathroom with a bathtub. A fixed staircase leads to an open bedroom on the upper floor, which also features a cozy sitting area with a stunning panoramic view.
Around the house, various seating areas have been created — ideal for enjoying the tranquility and the views of the surrounding property. A hot tub is available, which can be heated using solar energy or a wood stove. A sun umbrella provides shade.
Next to the main house is the guesthouse, which also includes a kitchen, bathroom, and bedroom. The living area with pantry is very spacious and features doors that can be fully opened, creating an airy, open feel with lots of natural light. Adjacent to the living room is the bedroom, which has space for a built-in wardrobe. The kitchen is equipped with a gas cooktop, and the bathroom is located next to it.
Several gates provide access to different parts of the property, including the unfenced area and the water filling station. There is also a 40-ft storage container for extra space. Behind the house is a carport.
Unique details
+ Main house with separate guesthouse
+ Fully self-sufficient
+ Freehold land – 13 acres
+ Lots of privacy
+ Wood-fired hot tub
Technical details
The property is fully off-grid. It includes a total of 12 solar panels and 6 new lithium batteries. There is also a solar water heater and a (still new) backup generator. The house is equipped with 220-Volt electricity. Additionally, the property includes a 40-ft container for storage and three 5,000-liter water tanks. The main house features an AEG induction cooktop, while the guesthouse has a gas cooktop.
Surface Area (total 2,605 sq.ft – 242 m²):
Main house: 1,378 sq.ft (128 m²)
Guesthouse: 743 sq.ft (69 m²)
Utility/technical room: 484 sq.ft (45 m²)
Owners of a lot at Luga Aleha automatically become members of the Luga Aleha Homeowners’ Association. There are currently no annual mandatory fees. The complex has two access gates. The gate on the Tras di Montana side can be opened by phone, while the other gate near Lagoen is secured with a padlock.
Surroundings
The property is located in a quiet, rural area where peace, space, and nature are guaranteed. Despite its serene and private setting, downtown Kralendijk is only a 15-minute drive, and Rincon is just 10 minutes away. The airport is approximately a 30-minute drive.
Zoning plan
View the zoning map: Ruimtelijk ontwikkelingsplan Bonaire
Read the zoning description: Agrarisch-Kunuku
- Brochure Luga Aleha S5 (EN) (4.7MB)
- Brochure Luga Aleha S5 (NL) (4.8MB)
- Floorplan Luga Aleha S5 (109.6KB)
- Obligations Luga Aleha (6.6MB)
Kaya L.D. Gerharts 20, Kralendijk
Bonaire - Dutch Caribbean
Tel (Bonaire): +599 717 5539
Tel (Netherlands): +31 (0) 85 888 0508
Office hours: 08:30 - 17:30
Closed on: Saturday and Sunday

