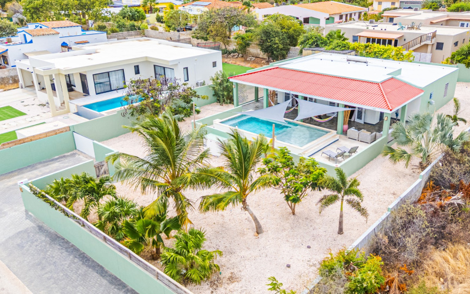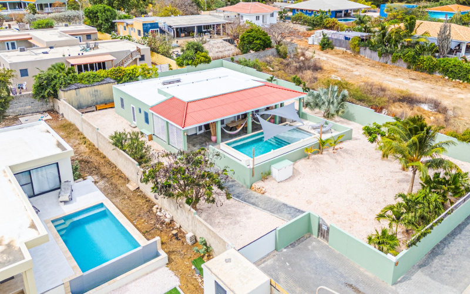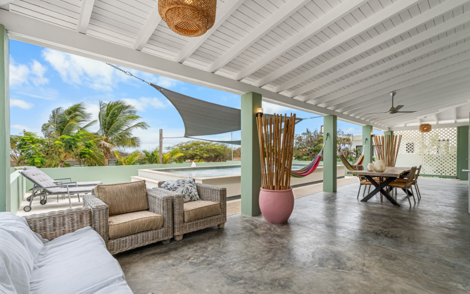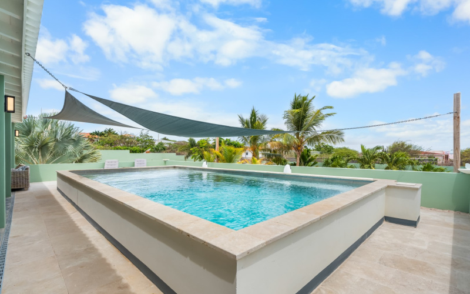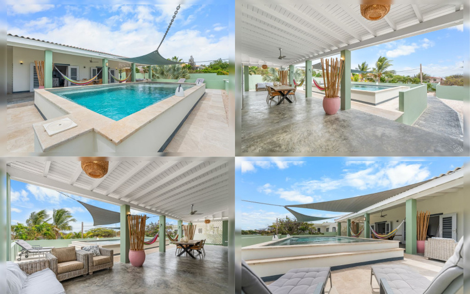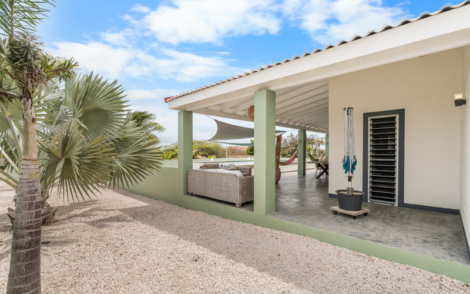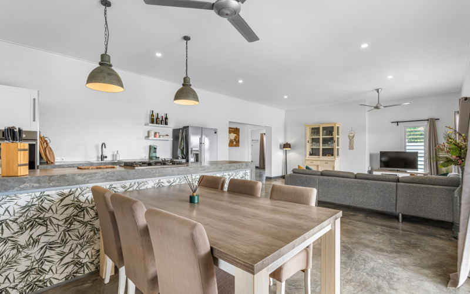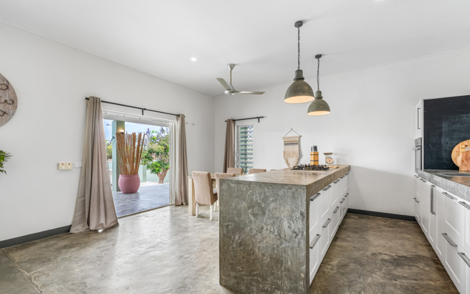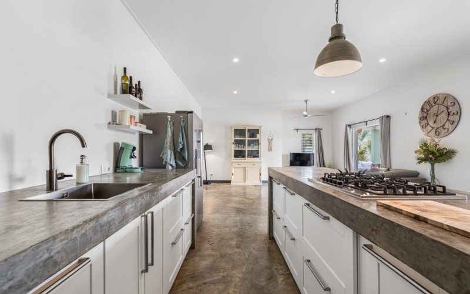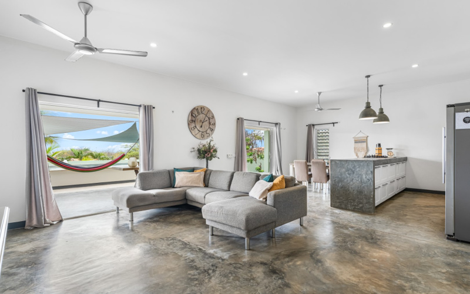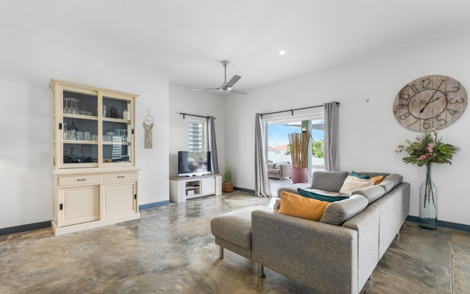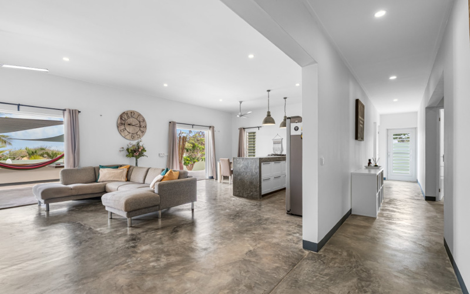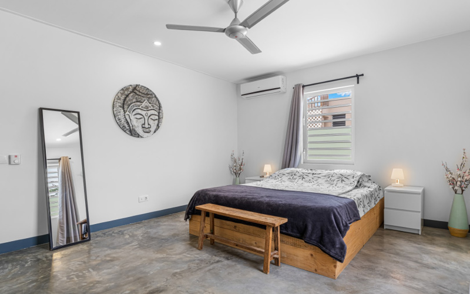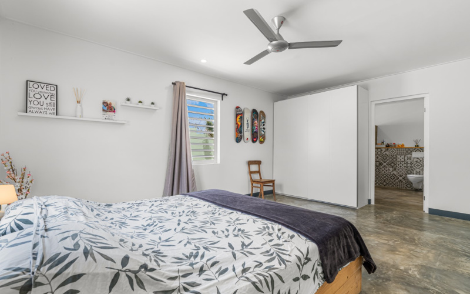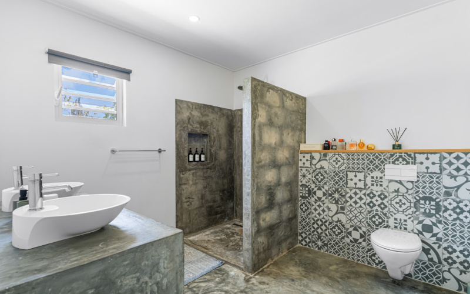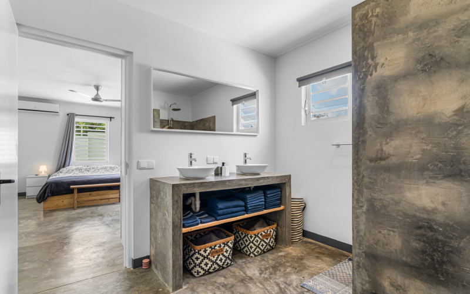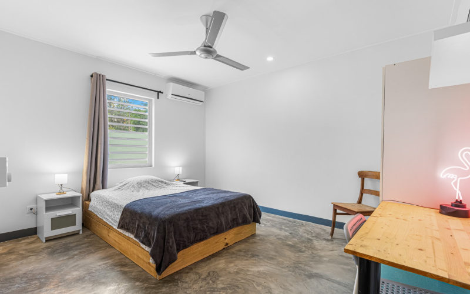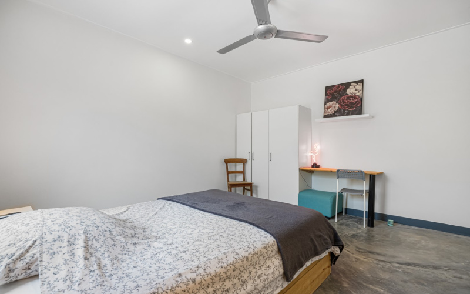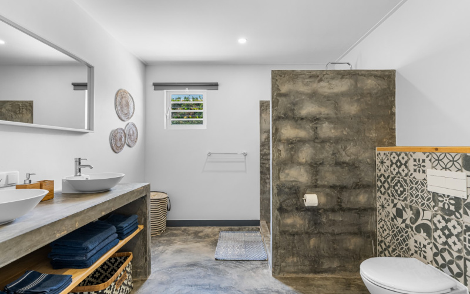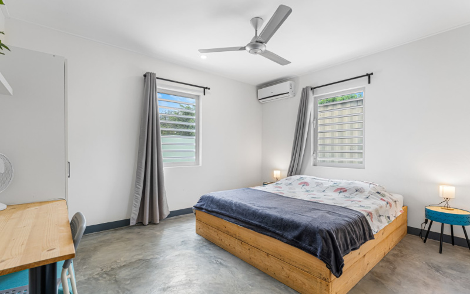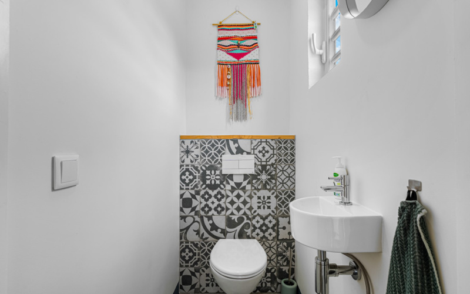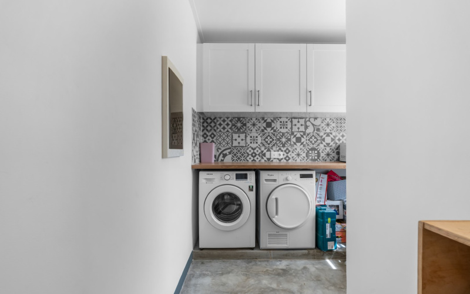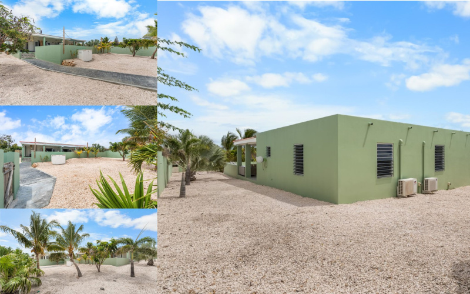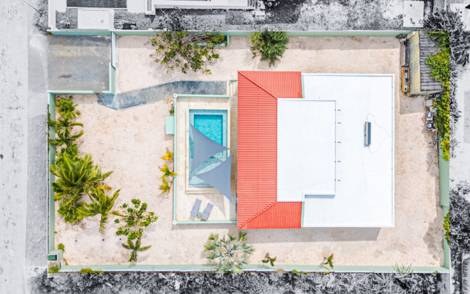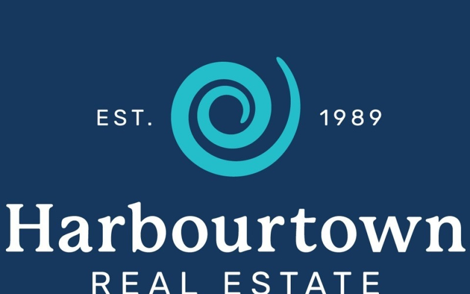Modern Home (2018) with spacious living Room, U-shaped porch with large magna pool, 3 bedrooms and 2,5 bathrooms. Located in the popular Santa Barbara neighborhood, this property sits on a 960 m² (10,333 sq. ft.) freehold lot.
Lay-out
The home features two parking spaces with the possibility to park behind a gate. A paved pathway leads to the generous porch, which offers partial sea views. This high-ceilinged terrace allows you to sit both in and out of the wind.
Two French doors open into the living room, which measures approximately 50 m² (538 sq. ft.). The floors are made of polished concrete, which continues throughout the entire house. The spacious living area includes a sitting area and an open kitchen with dining space, both equipped with ceiling fans. As the porch wraps around both sides of the house, it brings in plenty of natural light. The shutters are fitted with mosquito screens.
The kitchen with a central island offers ample cabinet and counter space, with both countertops measuring 80 cm in depth. It includes a gas cooktop, built-in oven, dishwasher, and a single sink. The countertop is made of concrete, and the cabinets have many drawers. There’s also room for a large dining table, making it easy to interact while cooking.
A long hallway behind the living area, with a second entrance, provides access to all three bedrooms as well as the utility room, which includes a worktop and built-in storage cabinets. There is space here for a washing machine and dryer. A separate guest toilet is available so guests do not need to use one of the bathrooms.
The master bedroom measures 22 m² (237 sq. ft.) and features a wall of built-in wardrobes and an en-suite bathroom. This bathroom combines a concrete-look finish with colorful tiles and has a double sink. The other two bedrooms share the second bathroom, which is also equipped with a double sink. All bedrooms are fitted with inverter air conditioning units and ceiling fans. The inverter air conditioner in the master bedroom was replaced in 2025.
Adjacent to the front porch is a spacious swimming pool. The magnesium pool (built in 2023) is made of concrete and fully tiled. A key feature is its raised edge—about 2 feet above the tiled deck—helping to keep dirt and debris out of the pool. There is seating around the inside perimeter of the pool, making it the perfect place to relax with a drink while enjoying the sunset.
Technical details
Gross floor area: 302 m² / 3,250 sq.ft.
Net floor area 249 m / 2,680 sq.ft:
Living room + kitchen: 49 m² / 527 sq.ft.
Hallway, toilet + utility room: 23 m² / 248 sq.ft.
Bedroom 1: 22 m² / 237 sq.ft.
Bathroom 1: 9 m² / 97 sq.ft.
Bedroom 2: 14.5 m² / 156 sq.ft.
Bathroom 2: 9 m² / 97 sq.ft.
Bedroom 3: 14.5 m² / 156 sq.ft.
Porch: 63 m² / 678 sq.ft.
Natural stone pool deck: 45 m² / 484 sq.ft.
Swimming pool dimensions: 4 x 8 meters / 13 x 26 ft.
Hot water is provided through a solar boiler system. All bedrooms are equipped with ceiling insulation, ensuring a comfortable indoor climate.The roof is finished with bitumen and has been fully coated with white reflective roof coating for added heat protection. Additionally, the property is connected to a septic tank system.
Unique details
+ Modern, move-in-ready home
+ Magnesium pool
+ Lots of privacy
+ Spacious U-shaped porch
+ Well-positioned for the wind
+ Walled garden
+ Outdoor storage via a 20-ft container
Surroundings
Santa Barbara is a residential neighborhood with primarily permanent residents. It is known for its detached homes on generously sized lots. The center of Kralendijk is about an 8-minute drive away. Schools, a sports hall, and other facilities are conveniently located near the home.
Zoning plan
View the zoning map: Ruimtelijk ontwikkelingsplan Bonaire
Read the zoning description: Woongebied-II (Dutch only)
-
Youtube Kaya Krisolito 8
Kaya Krisolito 8
8 Kaya Krisolito
(€ 549.056)
Modern Home (2018) with spacious living Room, U-shaped porch with large magna pool, 3 bedrooms and 2,5 bathrooms. Located in the popular Santa Barbara neighborhood, this property sits on a 960 m² (10,333 sq. ft.) freehold lot.
Lay-out
The home features two parking spaces with the possibility to park behind a gate. A paved pathway leads to the generous porch, which offers partial sea views. This high-ceilinged terrace allows you to sit both in and out of the wind.
Two French doors open into the living room, which measures approximately 50 m² (538 sq. ft.). The floors are made of polished concrete, which continues throughout the entire house. The spacious living area includes a sitting area and an open kitchen with dining space, both equipped with ceiling fans. As the porch wraps around both sides of the house, it brings in plenty of natural light. The shutters are fitted with mosquito screens.
The kitchen with a central island offers ample cabinet and counter space, with both countertops measuring 80 cm in depth. It includes a gas cooktop, built-in oven, dishwasher, and a single sink. The countertop is made of concrete, and the cabinets have many drawers. There’s also room for a large dining table, making it easy to interact while cooking.
A long hallway behind the living area, with a second entrance, provides access to all three bedrooms as well as the utility room, which includes a worktop and built-in storage cabinets. There is space here for a washing machine and dryer. A separate guest toilet is available so guests do not need to use one of the bathrooms.
The master bedroom measures 22 m² (237 sq. ft.) and features a wall of built-in wardrobes and an en-suite bathroom. This bathroom combines a concrete-look finish with colorful tiles and has a double sink. The other two bedrooms share the second bathroom, which is also equipped with a double sink. All bedrooms are fitted with inverter air conditioning units and ceiling fans. The inverter air conditioner in the master bedroom was replaced in 2025.
Adjacent to the front porch is a spacious swimming pool. The magnesium pool (built in 2023) is made of concrete and fully tiled. A key feature is its raised edge—about 2 feet above the tiled deck—helping to keep dirt and debris out of the pool. There is seating around the inside perimeter of the pool, making it the perfect place to relax with a drink while enjoying the sunset.
Technical details
Gross floor area: 302 m² / 3,250 sq.ft.
Net floor area 249 m / 2,680 sq.ft:
Living room + kitchen: 49 m² / 527 sq.ft.
Hallway, toilet + utility room: 23 m² / 248 sq.ft.
Bedroom 1: 22 m² / 237 sq.ft.
Bathroom 1: 9 m² / 97 sq.ft.
Bedroom 2: 14.5 m² / 156 sq.ft.
Bathroom 2: 9 m² / 97 sq.ft.
Bedroom 3: 14.5 m² / 156 sq.ft.
Porch: 63 m² / 678 sq.ft.
Natural stone pool deck: 45 m² / 484 sq.ft.
Swimming pool dimensions: 4 x 8 meters / 13 x 26 ft.
Hot water is provided through a solar boiler system. All bedrooms are equipped with ceiling insulation, ensuring a comfortable indoor climate.The roof is finished with bitumen and has been fully coated with white reflective roof coating for added heat protection. Additionally, the property is connected to a septic tank system.
Unique details
+ Modern, move-in-ready home
+ Magnesium pool
+ Lots of privacy
+ Spacious U-shaped porch
+ Well-positioned for the wind
+ Walled garden
+ Outdoor storage via a 20-ft container
Surroundings
Santa Barbara is a residential neighborhood with primarily permanent residents. It is known for its detached homes on generously sized lots. The center of Kralendijk is about an 8-minute drive away. Schools, a sports hall, and other facilities are conveniently located near the home.
Zoning plan
View the zoning map: Ruimtelijk ontwikkelingsplan Bonaire
Read the zoning description: Woongebied-II (Dutch only)
Kaya L.D. Gerharts 20, Kralendijk
Bonaire - Dutch Caribbean
Tel (Bonaire): +599 717 5539
Tel (Netherlands): +31 (0) 85 888 0508
Office hours: 08:30 - 17:30
Closed on: Saturday and Sunday

