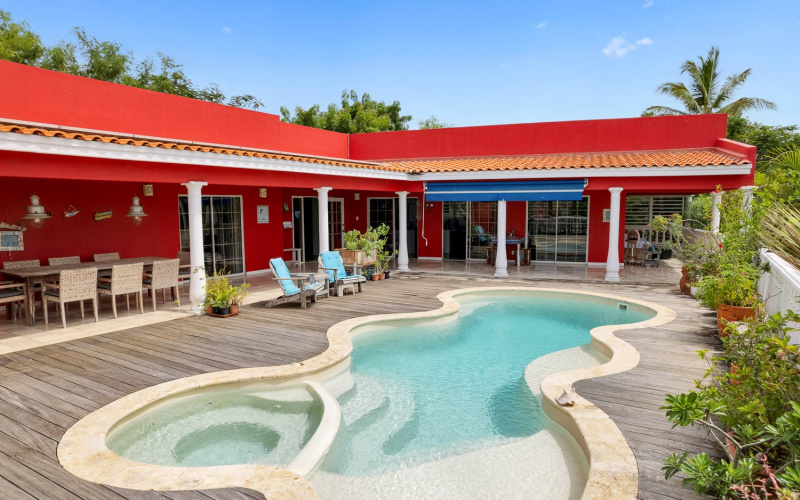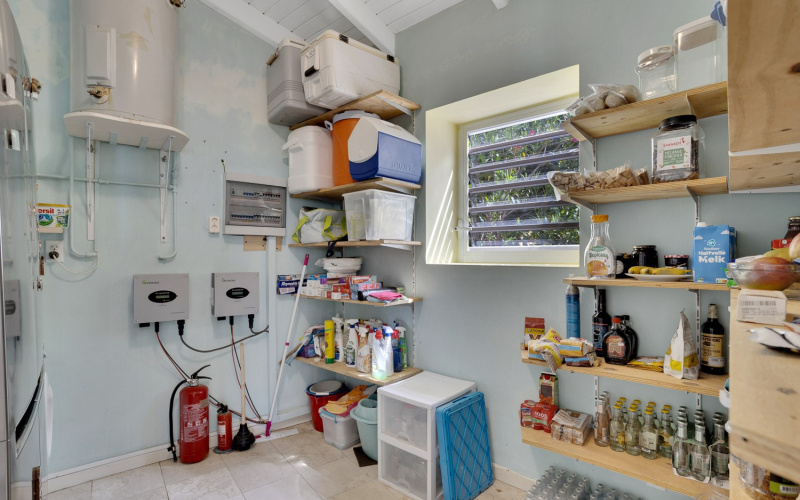This colourful villa is built on a double plot of freehold land in the popular Santa Barbara district. The villa has 3 bedrooms, 2.5 bathrooms and a beautifully shaped swimming pool. The house with 10 solar panels has an elevated location with a beautiful sea view. There is also a garage converted into a workshop.
Layout
You enter via the gate from the street and walk through the garden onto the spacious terrace with a beautiful swimming pool. There is more than enough space for a lounge and dining area, where you could enjoy a BBQ, for example, and an evening at the pool with friends and family.
The entrance is on the right side of the terrace. There you walk into the living area with a very modern and spacious kitchen with high-end appliances. Next to the kitchen is a pantry with extra storage space and a connection for the washing machine.
From the entrance you walk into a long hallway. To the side is a generously sized guest toilet. Further along the corridor, there are two spacious bedrooms with a shared bathroom in the middle. At the end of the hallway is the primary bedroom with a beautiful en-suite bathroom and a big walk-in closet. All bedrooms as well as the living area have sliding doors onto the terrace, giving access to the terrace and the pool from every room in the house.
Besides the house is a large garage that is currently used as a workshop.
Technical details
Building year: appr. 1992-1994
Building size: 197 m2
Freehold land: 1,600 m2
Swimming pool: Magnapool
Unique details
+ spacious house with large porch
+ lots of privacy on the terrace
+ fibreglass swimming pool
+ energy efficiency with 10 solar panels
+ plenty of storage/hobby space
+ parking on site
Surrounding
This spacious home shaped like a wide U is located high on the mountain in the popular Santa Barbara district. This area is especially known for the beautiful views of Kralendijk and the ocean. It is an established neighbourhood with large plots. The centre of Kralendijk is approximately 8 minutes away by car, and schools and other facilities are very conveniently located in relation to the house.
Zoning plan
View zoning plan: Ruimtelijk Ontwikkelingsplan Bonaire
Read zoning plan description: Woongebied-II (Dutch only)
Kaya Kuarts 25
25 Kaya Kuarts
(€ 639.720)
This colourful villa is built on a double plot of freehold land in the popular Santa Barbara district. The villa has 3 bedrooms, 2.5 bathrooms and a beautifully shaped swimming pool. The house with 10 solar panels has an elevated location with a beautiful sea view. There is also a garage converted into a workshop.
Layout
You enter via the gate from the street and walk through the garden onto the spacious terrace with a beautiful swimming pool. There is more than enough space for a lounge and dining area, where you could enjoy a BBQ, for example, and an evening at the pool with friends and family.
The entrance is on the right side of the terrace. There you walk into the living area with a very modern and spacious kitchen with high-end appliances. Next to the kitchen is a pantry with extra storage space and a connection for the washing machine.
From the entrance you walk into a long hallway. To the side is a generously sized guest toilet. Further along the corridor, there are two spacious bedrooms with a shared bathroom in the middle. At the end of the hallway is the primary bedroom with a beautiful en-suite bathroom and a big walk-in closet. All bedrooms as well as the living area have sliding doors onto the terrace, giving access to the terrace and the pool from every room in the house.
Besides the house is a large garage that is currently used as a workshop.
Technical details
Building year: appr. 1992-1994
Building size: 197 m2
Freehold land: 1,600 m2
Swimming pool: Magnapool
Unique details
+ spacious house with large porch
+ lots of privacy on the terrace
+ fibreglass swimming pool
+ energy efficiency with 10 solar panels
+ plenty of storage/hobby space
+ parking on site
Surrounding
This spacious home shaped like a wide U is located high on the mountain in the popular Santa Barbara district. This area is especially known for the beautiful views of Kralendijk and the ocean. It is an established neighbourhood with large plots. The centre of Kralendijk is approximately 8 minutes away by car, and schools and other facilities are very conveniently located in relation to the house.
Zoning plan
View zoning plan: Ruimtelijk Ontwikkelingsplan Bonaire
Read zoning plan description: Woongebied-II (Dutch only)
- Floorplan Kaya Kuarts 25 (1.9MB)
- Brochure Kaya Kuarts 25 (EN) (4.1MB)
- Brochure Kaya Kuarts 25 (NL) (4.1MB)
Kaya L.D. Gerharts 20, Kralendijk
Bonaire - Dutch Caribbean
Tel (Bonaire): +599 717 5539
Tel (Netherlands): +31 (0) 85 888 0508
Office hours: 08:30 - 17:30
Closed on: Saturday and Sunday


























